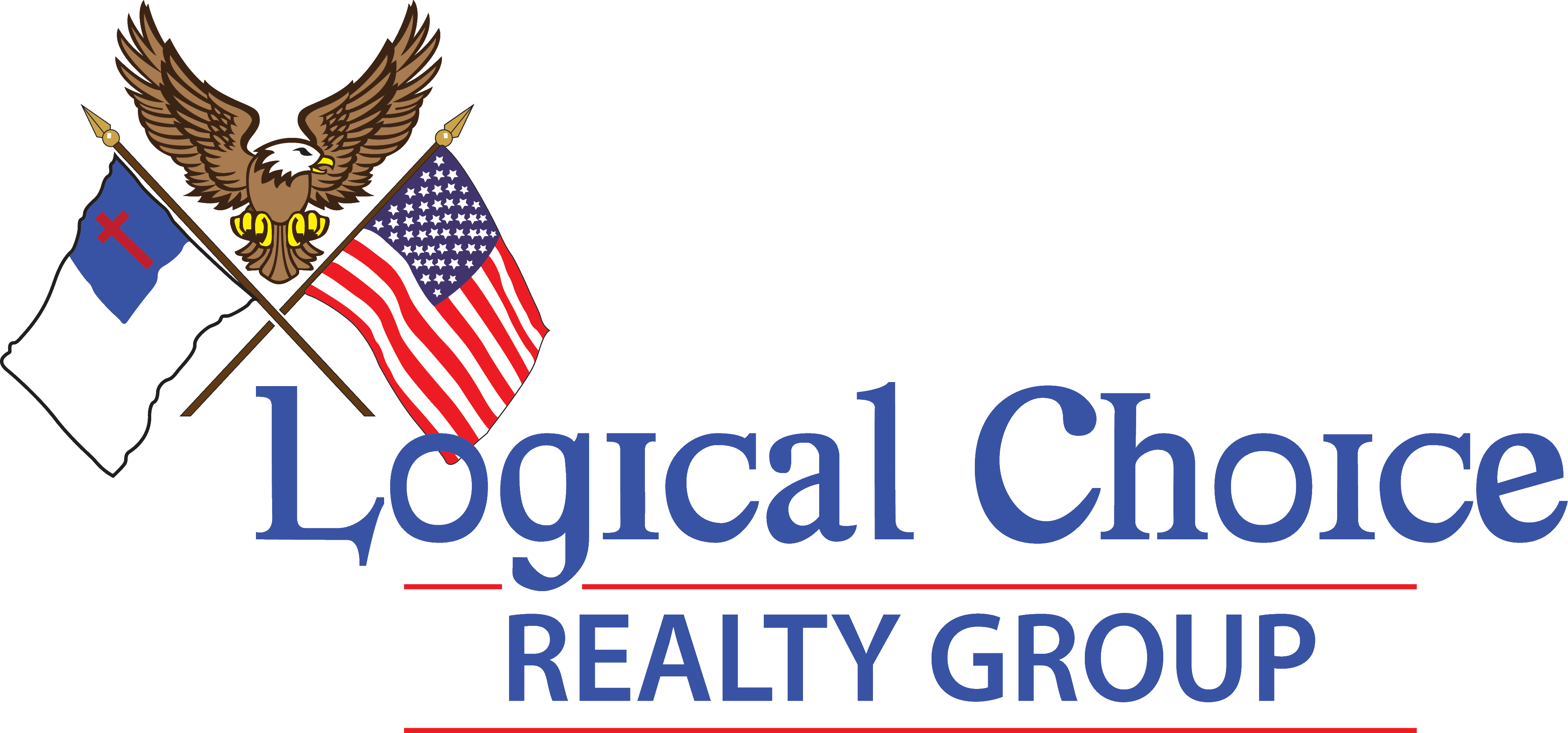2807 SW 25th Avenue, Cape Coral, FL 33914 (MLS # 225020248)
|
New construction home, 2,800sf under air, 3 bed plus Den, 3 bath, butler kitchen. Sitting just off Surfside Blvd on a Gulf-access canal, minutes away from Trafalgar Plaza. This contemporary design is no ordinary spec home as it features ALL of the upgrades of the true custom build without the wait. Starting with the main kitchen's quartz countertops and backsplash, full slab book-matched island, and Cafe appliances. The kitchen is complemented by the upgraded walk-in pantry to a full-blown Buttler Kitchen, featuring its own LG appliances. The Great Room and the Dining Room boast 12-foot ceilings and 24"x42" white carrara ceramic tile throughout, 9-foot impact-resistant windows, and cornless sliding doors. The Master Bedroom connects to the Master Bathroom through a walk-through closet equipped with custom cabinetry. The bathroom features a huge walk-around shower, a 12' rain-head, a transom window, and two vanities. The home has two more bedrooms, a Guest Bedroom, and a Pool Suite Bedroom. Oversized laundry with 9 cabinets for all your storage needs! The garage will accommodate 3 cars and has an epoxy floor. Outdoor living is just as impressive. On the inside of the !!14-foot tall!! SuperScreened lanai, you have a saltwater heated pool, sun pad, and the jacuzzi. Maintenance is kept to a min with the saltwater system and the autofill option. The summer kitchen consists of a built-in, Bull 30-inch BBQ, a beverage cooler, and plenty of space for sun loungers. The landscaping package has been upgraded with triple Spindle, Foxtail, Traveler and Montgomery Palms, Fiji Hibiscus trees, Foxtail ferns, Mexican Petunias, and umbrella sedges.
Property Type(s):
Single Family
| Last Updated | 2/21/2025 | Tract | CAPE CORAL |
|---|---|---|---|
| Year Built | 2025 | Community | CAPE CORAL |
| Garage Spaces | 3.0 | County | Lee |
Additional Details
| AIR | Central Air, Electric |
|---|---|
| AIR CONDITIONING | Yes |
| APPLIANCES | Dishwasher, Disposal, Double Oven, Electric Cooktop, Freezer, Ice Maker, Microwave, Oven, Refrigerator, Self Cleaning Oven |
| AREA | CC24 - Cape Coral Unit 71, 92, 94-96 |
| CONSTRUCTION | Block, Concrete, Stucco |
| EXTERIOR | Outdoor Grill |
| FIREPLACE | Yes |
| GARAGE | Attached Garage, Yes |
| HEAT | Central, Electric |
| INTERIOR | Built-in Features, Eat-in Kitchen, Entrance Foyer, Kitchen Island, Pantry, Vaulted Ceiling(s), Walk-In Closet(s) |
| LOT | 10019 sq ft |
| LOT DESCRIPTION | Rectangular Lot, Waterfront |
| LOT DIMENSIONS | 80 x 125 x 80 x 125 |
| PARKING | Attached, Garage, Garage Door Opener |
| POOL | Yes |
| POOL DESCRIPTION | Electric Heat, Heated, In Ground, Screen Enclosure, Salt Water, Private |
| STORIES | 1 |
| STYLE | One Story, Ranch |
| SUBDIVISION | CAPE CORAL |
| TAXES | 4243.99 |
| UTILITIES | Cable Available |
| VIEW | Yes |
| VIEW DESCRIPTION | Canal, Water |
| WATERFRONT DESCRIPTION | Canal Access, Seawall |
| ZONING | R1-W |
Location
Contact us about this Property
| / | |
| We respect your online privacy and will never spam you. By submitting this form with your telephone number you are consenting for Kevin Kellogg to contact you even if your name is on a Federal or State "Do not call List". | |
Listing provided by Jaroslaw Maras, Premiere Plus Realty Company
Information being provided is for consumers' personal, non-commercial use and may not be used for any purpose other than to identify prospective properties consumers may be interested in purchasing. Listing information is deemed reliable, but not guaranteed.
This IDX solution is (c) Diverse Solutions 2025.




