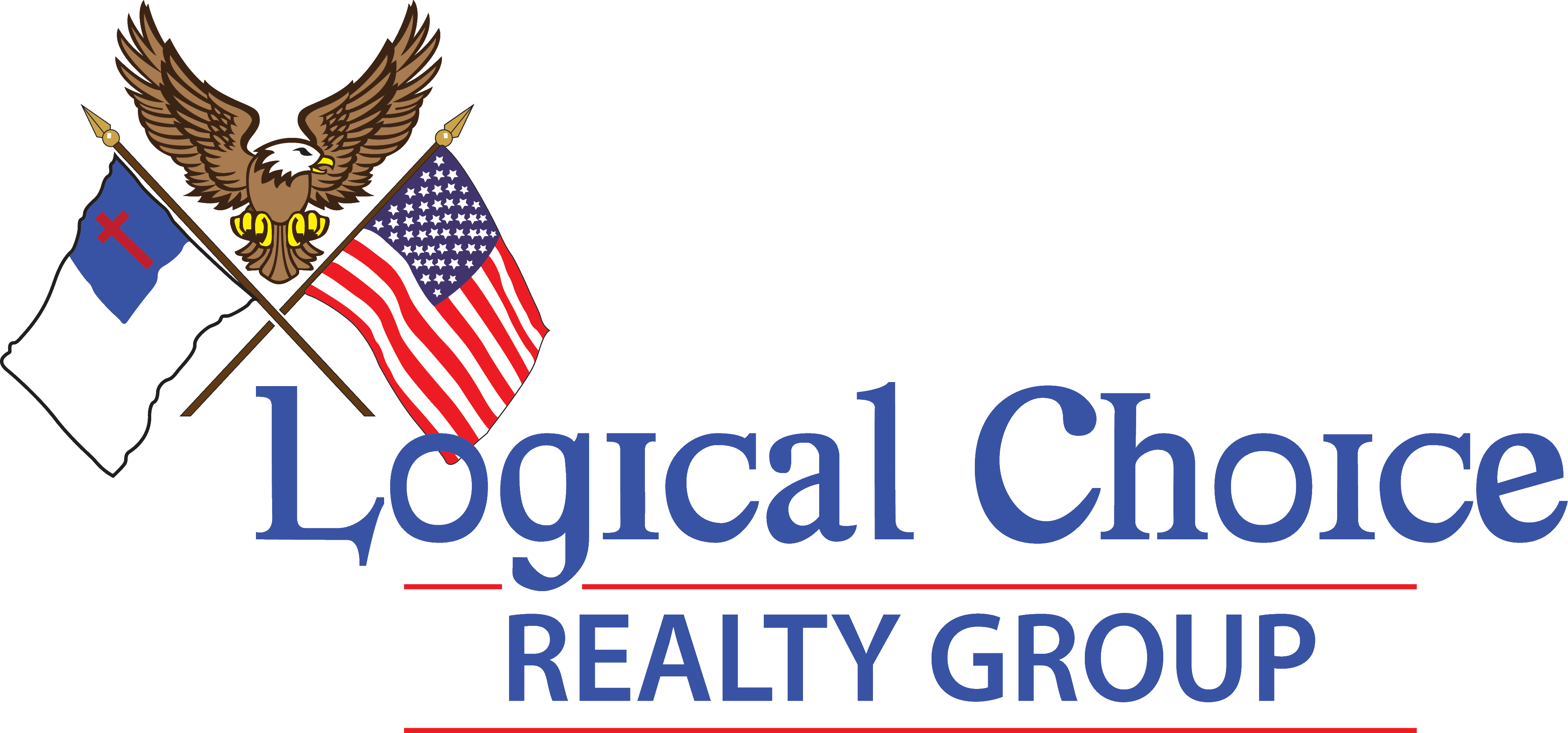825 SE 5th Place, Cape Coral, FL 33990 (MLS # 225018700)
|
Welcome to 825 SE 5th Place in SW Cape! Built in 2021 and in like-new condition, this gorgeous 3 Bed/2 Bath pool home is loaded with extras and is being sold turn-key ready. Some personal items are excluded, see attachment. The open and airy floor plan offers 1877 sq of indoor space featuring a separate living and family room with a highly sought split bedroom floorplan. Special features include vaulted ceilings, lovely light tile flooring and contemporary white, soft-close cabinetry throughout. While the open concept kitchen, with its SS appliances, granite countertops, under-sink RO system, designer backsplash, and high bar seating is a home chef's dream. The primary suite is appointed with an ensuite bath with a double sink vanity, a separate spa tub and shower as well as a walk-in closet. And the two guest rooms are amply sized with an additional walk-in closet for extra storage. Equally impressive is the breathtaking lanai and oversized pool and paver decking that has abundant space for both relaxing and entertaining. Enjoy your own personal oasis surrounded by lush landscaping as well as a privacy fence surrounding the side and backyards that are perfect for gardening and for keeping children and pets safe.
Property Type(s):
Single Family
| Last Updated | 2/22/2025 | Tract | CAPE CORAL |
|---|---|---|---|
| Year Built | 2020 | Community | CAPE CORAL |
| Garage Spaces | 2.0 | County | Lee |
SCHOOLS
| Elementary School | SCHOOL CHOICE |
|---|---|
| Jr. High School | SCHOOL CHOICE |
| High School | SCHOOL CHOICE |
Additional Details
| AIR | Ceiling Fan(s), Central Air, Electric |
|---|---|
| AIR CONDITIONING | Yes |
| APPLIANCES | Dishwasher, Disposal, Dryer, Microwave, Range, Refrigerator, Washer, Water Purifier |
| AREA | CC14 - Cape Coral Unit 16,18,22- |
| CONSTRUCTION | Block, Concrete, Stucco |
| GARAGE | Attached Garage, Yes |
| HEAT | Central, Electric |
| INTERIOR | Breakfast Bar, Cathedral Ceiling(s), High Ceilings, Kitchen Island, Pantry, Walk-In Closet(s) |
| LOT | 0.253 acre(s) |
| LOT DIMENSIONS | 80 x 137 x 80 x 137 |
| PARKING | Attached, Driveway, Garage, Paved, Garage Door Opener |
| POOL | Yes |
| POOL DESCRIPTION | Electric Heat, Heated, In Ground, Screen Enclosure, Salt Water, Private |
| STORIES | 1 |
| STYLE | Florida, One Story, Ranch |
| SUBDIVISION | CAPE CORAL |
| TAXES | 7510.34 |
| UTILITIES | Cable Available |
| ZONING | R1-D |
Location
Contact us about this Property
| / | |
| We respect your online privacy and will never spam you. By submitting this form with your telephone number you are consenting for Kevin Kellogg to contact you even if your name is on a Federal or State "Do not call List". | |
Listing provided by Steve Koffman, Royal Shell Real Estate, Inc.
Information being provided is for consumers' personal, non-commercial use and may not be used for any purpose other than to identify prospective properties consumers may be interested in purchasing. Listing information is deemed reliable, but not guaranteed.
This IDX solution is (c) Diverse Solutions 2025.




