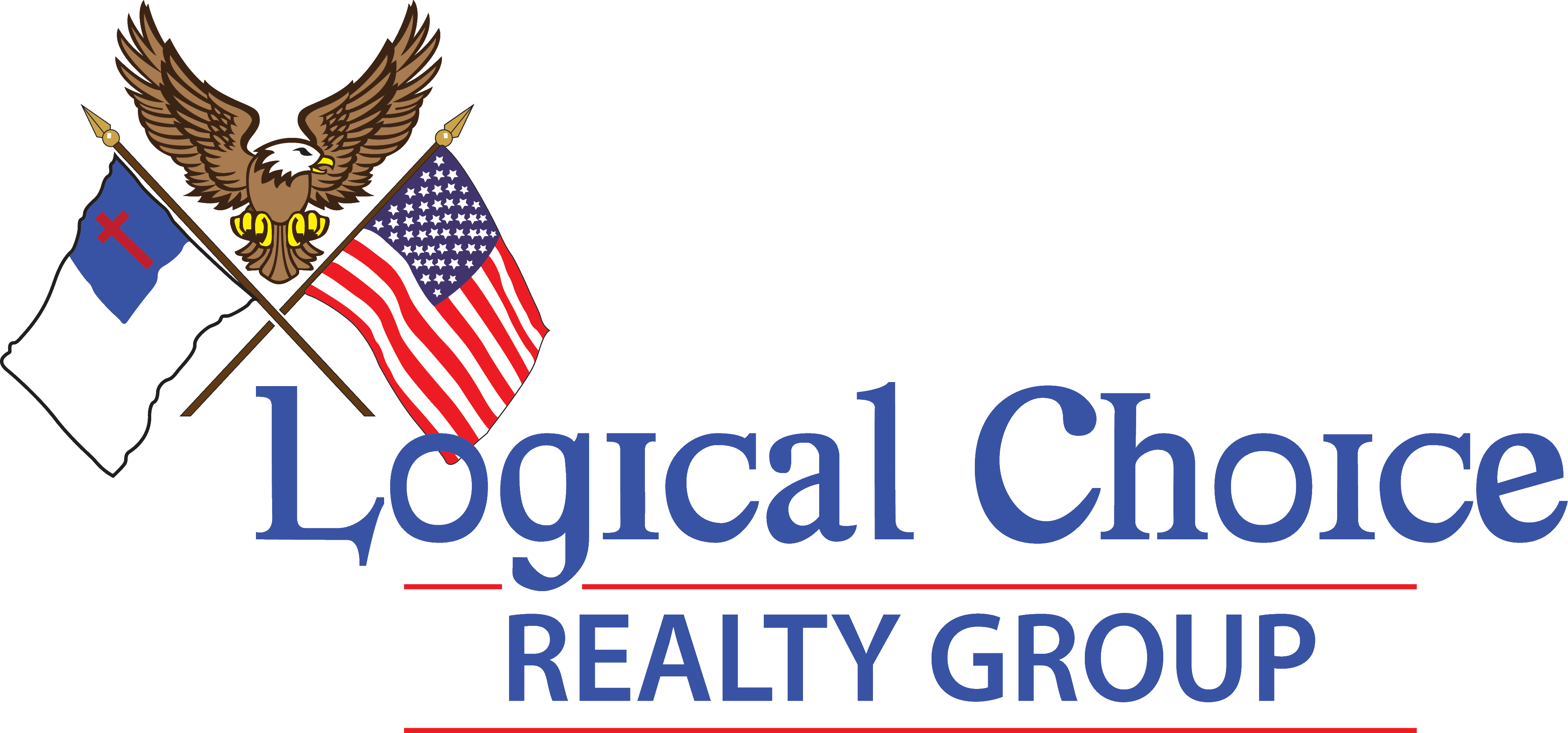3813 Treasure Oak Way, Fort Myers, FL 33905 (MLS # 225017941)
|
Stunning 4-Bedroom Home with Premium Upgrades & Hurricane Windows! This beautifully upgraded 4-bedroom, 2-bath home offers modern living with stylish touches throughout. Featuring hurricane-impact windows for peace of mind, the open floor plan is enhanced by elegant full-house tile flooring, a sleek tile backsplash, and upgraded appliances. Thoughtful details include five interior fans, plus additional fans in the garage and patio for year-round comfort. Custom window treatments, including designer patio vertical blinds, add a refined touch. The primary suite features glass sliding doors in the shower, while the kitchen boasts a unique lighted faucet and a striking foyer light fixture. Enjoy outdoor living on the spacious 15x15 concrete block patio, surrounded by upgraded landscaping and illuminated by designer exterior lighting. Additional perks include front-house gutters, all cabinet door handles installed, and included internet service. Located across from the exciting new Valencia Harbor development, this home is just 1.5 miles from Riverdale High School, 5 miles from I-75, and 15 miles from Fort Myers Airport, offering easy access to shopping, dining, and the beautiful Fort Myers beaches. Don't miss this move-in-ready gem in a prime location!
Property Type(s):
Single Family
| Last Updated | 2/19/2025 | Tract | OAKVIEW |
|---|---|---|---|
| Year Built | 2023 | Community | OAKVIEW |
| Garage Spaces | 2.0 | County | Lee |
Additional Details
| AIR | Ceiling Fan(s), Central Air, Electric |
|---|---|
| AIR CONDITIONING | Yes |
| AMENITIES | Maintenance Grounds |
| APPLIANCES | Dishwasher, Disposal, Dryer, Ice Maker, Microwave, Oven, Range, Refrigerator, Self Cleaning Oven, Washer |
| AREA | FE04 - East Fort Myers Area |
| CONSTRUCTION | Block, Concrete, Stucco |
| GARAGE | Attached Garage, Yes |
| HEAT | Central, Electric |
| INTERIOR | Breakfast Bar, Kitchen Island, Pantry, Walk-In Closet(s) |
| LOT | 7113 sq ft |
| LOT DESCRIPTION | Rectangular Lot |
| LOT DIMENSIONS | 50 x 142 x 50 x 142 |
| PARKING | Attached, Covered, Driveway, Garage, Paved, Garage Door Opener |
| SEWER | Public Sewer |
| STORIES | 1 |
| STYLE | One Story, Ranch |
| SUBDIVISION | OAKVIEW |
| TAXES | 2346.35 |
| UTILITIES | Cable Available, Underground Utilities |
| WATER | Public |
| ZONING | RPD |
Location
Contact us about this Property
| / | |
| We respect your online privacy and will never spam you. By submitting this form with your telephone number you are consenting for Kevin Kellogg to contact you even if your name is on a Federal or State "Do not call List". | |
Listing provided by Mark Hetrick, List In MLS Realty, LLC
Information being provided is for consumers' personal, non-commercial use and may not be used for any purpose other than to identify prospective properties consumers may be interested in purchasing. Listing information is deemed reliable, but not guaranteed.
This IDX solution is (c) Diverse Solutions 2025.




