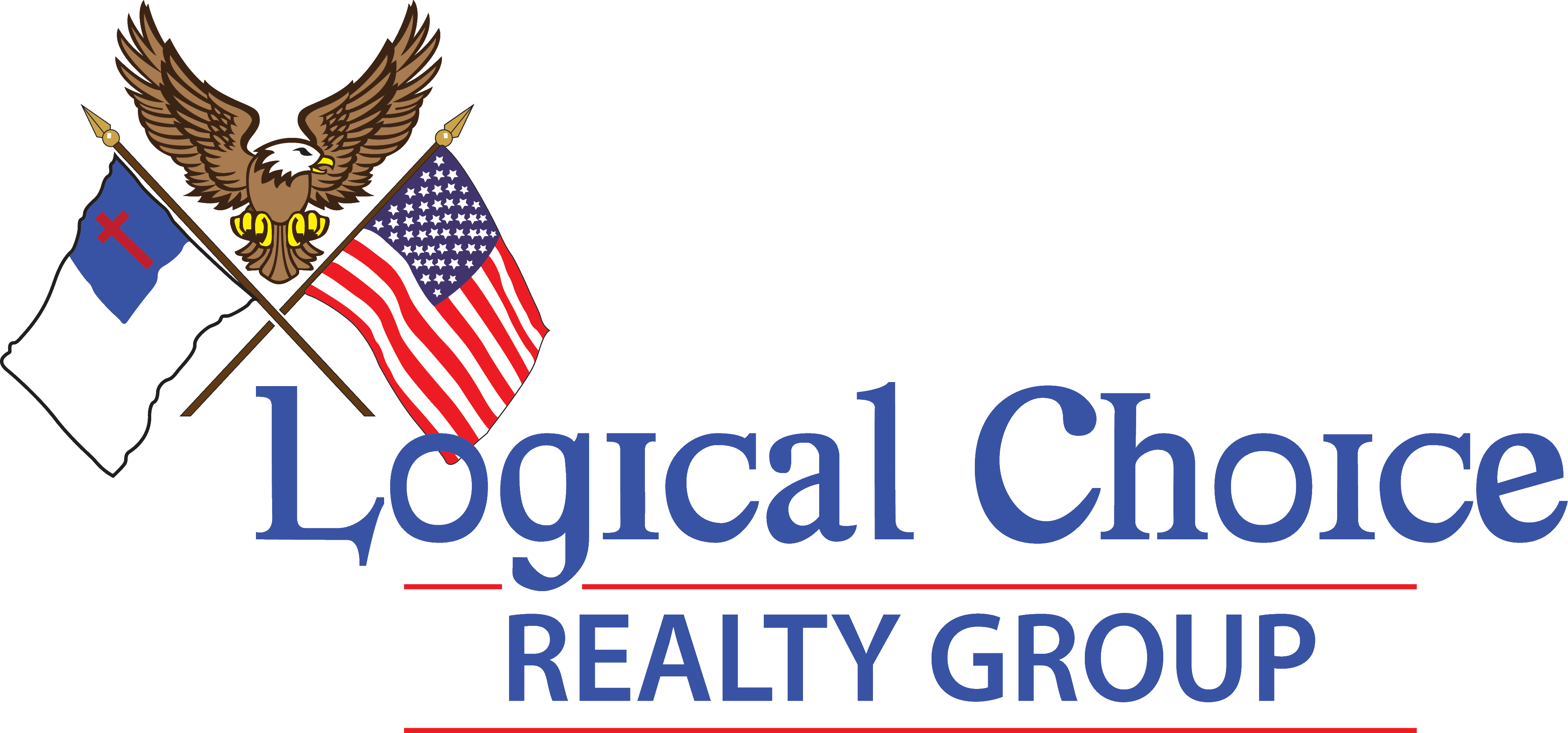2704 Shriver Drive, Fort Myers, FL 33901 (MLS # 225009372)
|
Experience the perfect blend of luxury and warmth in this breathtaking Mediterranean residence along the Caloosahatchee River. Just moments from the historic Edison & Ford Winter Estates and the vibrant downtown Fort Myers, this estate offers over 5,900 square feet of exquisite living space. Designed for both comfort and sophistication, the home features four spacious bedrooms, four full baths, and two half baths, along with elegant fireplaces, an elevator, large 3 car garage and a seperate detached two-car garage and or dedicated man cave. The thoughtfully designed interiors seamlessly blend modern convenience with timeless European elegance, showcasing a formal living room, dining room, library, gourmet kitchen, breakfast nook, family room, media room, and wine cellar. Step outside to a serene oasis perfect for entertaining, with immaculate gardens, fountains, a negative-edge swimming pool, an outdoor pavilion, a pool house with a kitchen, and a rooftop sundeck"”all designed to capture stunning sunset views. Plus, a **new seawall and dock** are in progress, ensuring direct access to the water for an unparalleled Southwest Florida lifestyle.
Property Type(s):
Single Family
| Last Updated | 2/20/2025 | Tract | SHRIVER |
|---|---|---|---|
| Year Built | 2008 | Community | SHRIVER |
| Garage Spaces | 5.0 | County | Lee |
Additional Details
| AIR | Ceiling Fan(s), Central Air, Electric, Zoned |
|---|---|
| AIR CONDITIONING | Yes |
| APPLIANCES | Double Oven, Dryer, Freezer, Gas Cooktop, Ice Maker, Microwave, Range, Refrigerator, Washer, Wine Cooler |
| AREA | FM01 - Fort Myers Area |
| CONSTRUCTION | Block, Concrete, Stucco |
| EXTERIOR | Balcony, Courtyard, Outdoor Kitchen, Outdoor Shower |
| FIREPLACE | Yes |
| GARAGE | Attached Garage, Yes |
| HEAT | Central, Electric, Zoned |
| INTERIOR | Bar, Breakfast Bar, Built-in Features, Eat-in Kitchen, Entrance Foyer, High Ceilings, Kitchen Island, Other, Pantry, Tray Ceiling(s), Wet Bar |
| LOT | 0.72 acre(s) |
| LOT DESCRIPTION | Waterfront |
| LOT DIMENSIONS | 100 x 313 x 100 x 312 |
| PARKING | Attached, Garage, Detached Carport, Garage Door Opener |
| POOL | Yes |
| POOL DESCRIPTION | Above Ground, In Ground, See Remarks, Private |
| SEWER | Public Sewer |
| STORIES | 2 |
| STYLE | Multi Level, See Remarks, Spanish, Two Story |
| SUBDIVISION | SHRIVER |
| TAXES | 72406.75 |
| UTILITIES | Cable Available, Natural Gas Available |
| VIEW | Yes |
| VIEW DESCRIPTION | River |
| WATER | Public |
| WATERFRONT | Yes |
| WATERFRONT DESCRIPTION | Navigable Water, River Front, Seawall |
| ZONING | RS-5 |
Location
Contact us about this Property
| / | |
| We respect your online privacy and will never spam you. By submitting this form with your telephone number you are consenting for Kevin Kellogg to contact you even if your name is on a Federal or State "Do not call List". | |
Listing provided by Michael McMurray, Royal Shell Real Estate, Inc.
Information being provided is for consumers' personal, non-commercial use and may not be used for any purpose other than to identify prospective properties consumers may be interested in purchasing. Listing information is deemed reliable, but not guaranteed.
This IDX solution is (c) Diverse Solutions 2025.




