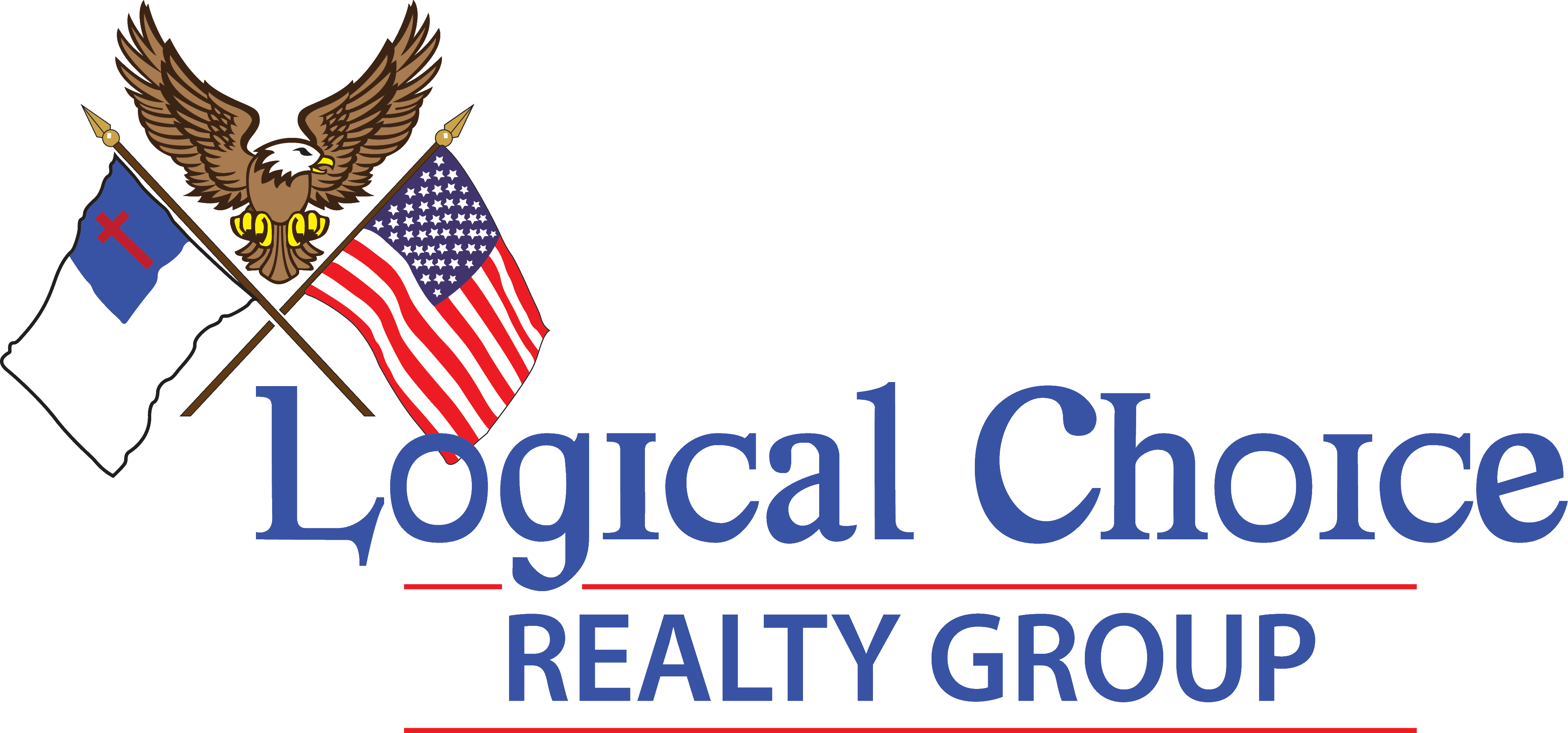4240 Ellis Road, Fort Myers, FL 33905 (MLS # 225002608)
|
Check out this one-of-a-kind compound in the peaceful Buckingham area, just 4 minutes from I-75! Tucked away on a quiet, paved street, this property is a true gem with hurricane protection features like impact windows and a Generac Generator (no flooding during any hurricane). The main estate is a spacious updated 4-bedroom, 3-bath home with a saltwater pool. The guest home is also remodeled and features a small living area, fully equipped kitchen, 2-bedroom, 2-baths, and an attached garage. You'll also find a large concrete barn/garage with a loft, a separate outbuilding currently set up as a home office, and a metal building that's been transformed into a full gym (could easily be converted into extra garage space or a workshop). Everything is connected by a paved driveway and there's plenty of landscaped green space between buildings. For outdoor fun, enjoy a backyard fire pit, a massive covered outdoor kitchen with sitting area, and swinging chairs under the expansive tree. Updates are everywhere, and you've got to see this property in person to really appreciate all it has to offer. Whether you're a multi-generational family, a small business owner, or a car enthusiast, this estate has something for everyone. This estate is Fully fenced with an automatic gate for extra security. Don't miss out on this incredible opportunity!
Property Type(s):
Single Family
| Last Updated | 1/8/2025 | Tract | BUCKINGHAM |
|---|---|---|---|
| Year Built | 1969 | Community | BUCKINGHAM |
| Garage Spaces | 8.0 | County | Lee |
Additional Details
| AIR | Ceiling Fan(s), Central Air, Electric, Wall Unit(s), Window Unit(s) |
|---|---|
| AIR CONDITIONING | Yes |
| APPLIANCES | Dishwasher, Disposal, Dryer, Electric Cooktop, Gas Cooktop, Ice Maker, Microwave, Range, Refrigerator, Washer, Water Purifier, Water Softener |
| AREA | BU01 - Buckingham |
| BARN/EQUESTRIAN | Yes |
| CONSTRUCTION | Block, Concrete, Stucco |
| EXTERIOR | Fire Pit, Outdoor Grill, Outdoor Kitchen, Storage |
| GARAGE | Attached Garage, Yes |
| HEAT | Central, Electric |
| INTERIOR | Breakfast Bar, Built-in Features, Kitchen Island, Pantry, Walk-In Closet(s) |
| LOT | 1.732 acre(s) |
| LOT DIMENSIONS | 200 x 280 x 200 x 280 |
| PARKING | Attached, Garage, Garage Door Opener |
| POOL | Yes |
| POOL DESCRIPTION | Electric Heat, Heated, In Ground, Screen Enclosure, Salt Water, Private |
| SEWER | Septic Tank |
| STORIES | Split/Multi Level |
| STYLE | One Story, Ranch, Split level |
| SUBDIVISION | BUCKINGHAM |
| TAXES | 5558.76 |
| UTILITIES | Cable Available |
| WATER | Well |
| WATERFRONT DESCRIPTION | Pond |
| ZONING | AG-2 |
Location
Contact us about this Property
| / | |
| We respect your online privacy and will never spam you. By submitting this form with your telephone number you are consenting for Kevin Kellogg to contact you even if your name is on a Federal or State "Do not call List". | |
Listing provided by Jason Schroeder, Weichert Realtors Agency ONE
Information being provided is for consumers' personal, non-commercial use and may not be used for any purpose other than to identify prospective properties consumers may be interested in purchasing. Listing information is deemed reliable, but not guaranteed.
This IDX solution is (c) Diverse Solutions 2025.




