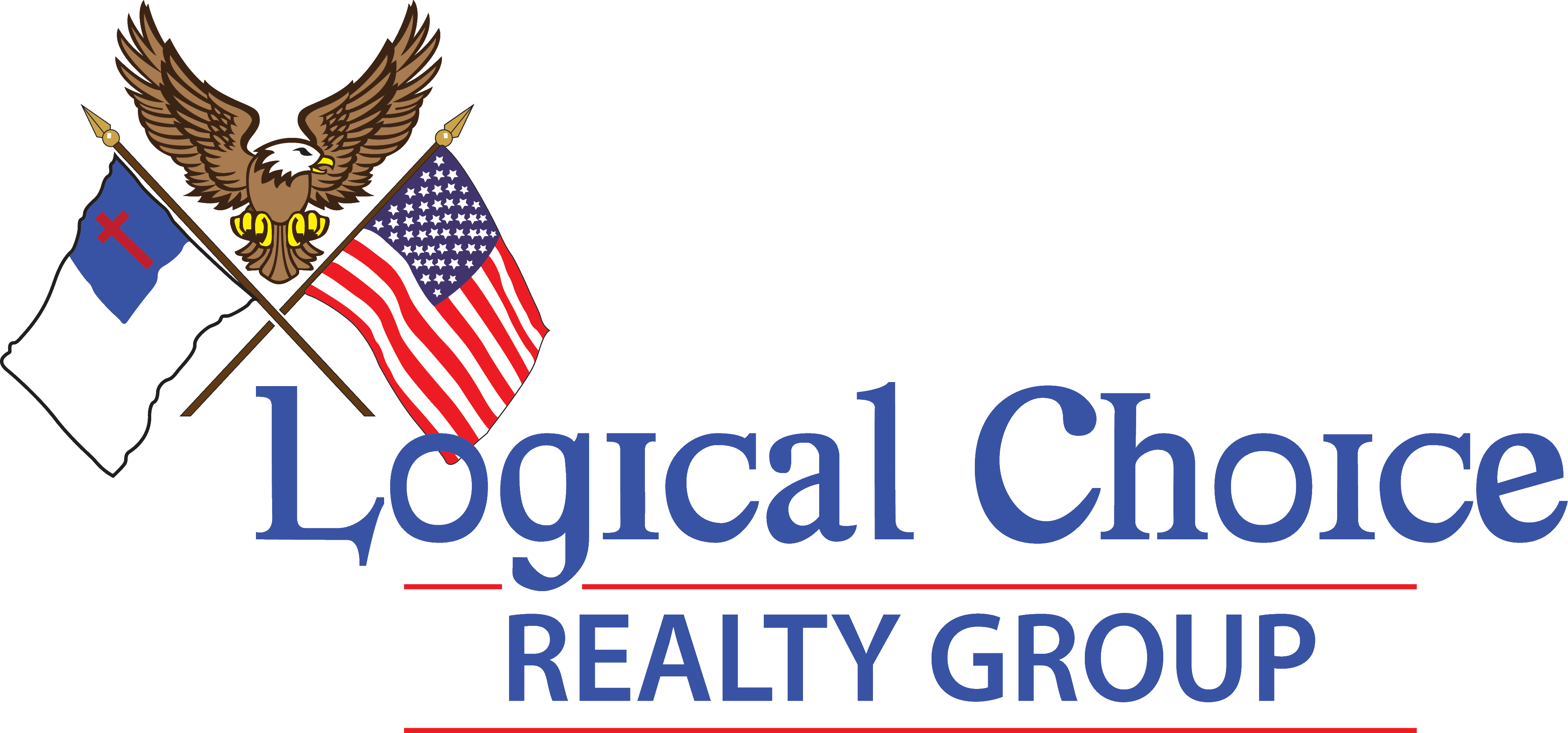5601 Merlyn Lane, Cape Coral, FL 33914 (MLS # 225002538)
|
OWNER FINANCING POSSIBLE! Ready for immediate occupancy, this gorgeous turnkey residence nestled on an expansive lot, meticulously designed with an emphasis on privacy, within the esteemed gated enclave of Cape Harbour. The home offers you peace of mind for many years to come with features such as new Air conditioner installed December 2021, roof and gutters in January 2021, Storm Smart roll down retractable storm shutters as of March 2021, hot water tank as of January 2019, LG dishwasher installed in March 2022, floors are made of Bamboo wood and Tile. The garage features retro cabinets newly installed in January 2023, new front door decorative inserts as of January 2021. New backdoor with blinds inserts as of November 2022. Re-screened pool cage with privacy shading November 2022 with glass screen great for pets (non-scratch). The master suite beckons with its grand double-door entrance, providing access to a private patio, spacious walk-in closets, a luxurious bath, and a bay window seating area for your serenity. Natural light floods the interior through generous windows, and the sunlit screened lanai seamlessly extends your living space into the great outdoors, surrounded by tall hedges that define the property's boundaries. Boat storage marine wet slips and dry storage available. Walk to fitness center, tennis courts, restaurants and entertainment. Don't miss out on making this house your HOME!
Property Type(s):
Single Family
| Last Updated | 1/8/2025 | Tract | CAPE HARBOUR |
|---|---|---|---|
| Year Built | 1999 | Community | CAPE HARBOUR |
| Garage Spaces | 3.0 | County | Lee |
Additional Details
| AIR | Ceiling Fan(s), Central Air, Electric |
|---|---|
| AIR CONDITIONING | Yes |
| APPLIANCES | Dryer, Electric Cooktop, Ice Maker, Microwave, Refrigerator, Washer |
| AREA | CC22 - Cape Coral Unit 69,70,72- |
| CONSTRUCTION | Block, Concrete, Stucco |
| GARAGE | Attached Garage, Yes |
| HEAT | Central, Electric |
| HOA DUES | 270 |
| INTERIOR | Breakfast Bar, Entrance Foyer, High Ceilings, High Speed Internet, Kitchen Island, Pantry, Walk-In Closet(s) |
| LOT | 0.375 acre(s) |
| LOT DESCRIPTION | Rectangular Lot |
| LOT DIMENSIONS | 140 x 138 x 92 x 182 |
| PARKING | Attached, Garage, Garage Door Opener |
| POOL | Yes |
| POOL DESCRIPTION | In Ground, Community, Private |
| SEWER | Public Sewer |
| STORIES | 1 |
| STYLE | Contemporary, One Story, Ranch |
| SUBDIVISION | CAPE HARBOUR |
| TAXES | 7531.23 |
| UTILITIES | Cable Available |
| WATER | Public |
| ZONING | R1-D |
Location
Contact us about this Property
| / | |
| We respect your online privacy and will never spam you. By submitting this form with your telephone number you are consenting for Kevin Kellogg to contact you even if your name is on a Federal or State "Do not call List". | |
Listing provided by Ted Stout, Realmark Realty Group II LLC
Information being provided is for consumers' personal, non-commercial use and may not be used for any purpose other than to identify prospective properties consumers may be interested in purchasing. Listing information is deemed reliable, but not guaranteed.
This IDX solution is (c) Diverse Solutions 2025.




