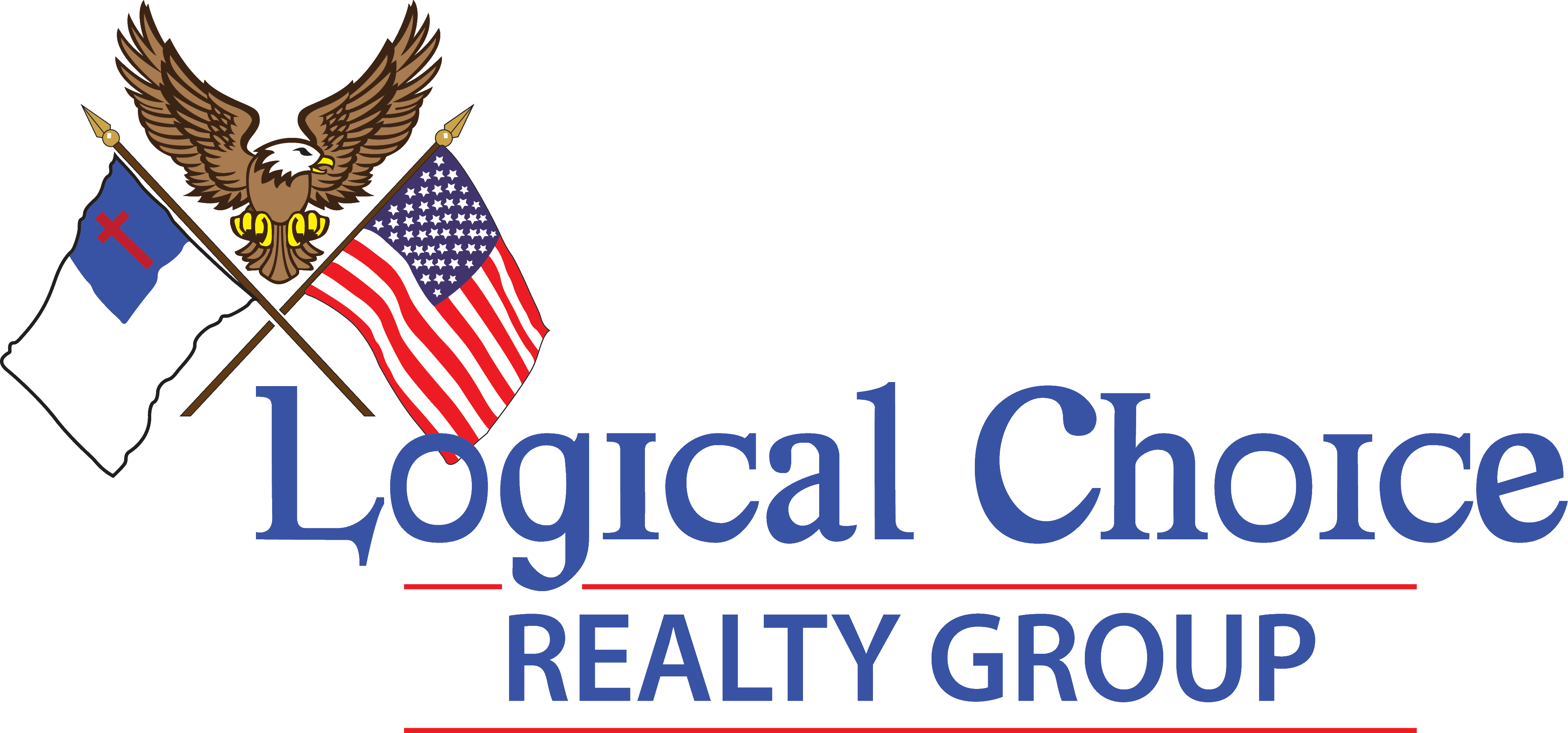43783 Cattleman Drive, Punta Gorda, FL 33982 (MLS # 225001883)
|
If you're looking for a move-in ready house in Babcock Ranch, then look no further than this beautiful home in Crescent Grove. This Canary model by Meritage Homes has 3 bedrooms, 2 bathrooms, and just under 1,500 sq ft of living space. The split bedroom floor plan allows for privacy with the guest bedrooms and bath near the front, and the owner's suite tucked in the back. The kitchen has granite countertops, a breakfast bar, and a pantry, and the great room has separate dining and living spaces. Impact sliding glass doors lead out back to the lanai and spacious backyard. Special upgrades include a whole house surge protector and built in dehumidifier, as well as wood-look plank tile floors in the main living area. Additional features that don't come with a new build include the washer and dryer, cabinet hardware, plantation shutters, and other window treatments throughout the home. All furniture and furnishings are negotiable. This home is located in the quiet, sold-out Crescent Grove neighborhood. Landscaping is included in the low HOA fee, making this one of the most affordable places to live in Babcock Ranch. If you're ready to make a move to America's first solar powered town, this home is ready and waiting for you!
Property Type(s):
Single Family
| Last Updated | 1/8/2025 | Tract | CRESCENT GROVE |
|---|---|---|---|
| Year Built | 2022 | Community | CRESCENT GROVE |
| Garage Spaces | 2.0 | County | Charlotte |
Additional Details
| AIR | Central Air, Electric |
|---|---|
| AIR CONDITIONING | Yes |
| AMENITIES | Internet, Maintenance Grounds, Security, Trash |
| APPLIANCES | Dishwasher, Disposal, Dryer, Freezer, Microwave, Range, Refrigerator, Washer |
| AREA | BR01 - Babcock Ranch |
| CONSTRUCTION | Block, Concrete, Stucco |
| GARAGE | Attached Garage, Yes |
| HEAT | Central, Electric |
| HOA DUES | 408 |
| INTERIOR | Breakfast Bar, Built-in Features, High Speed Internet, Kitchen Island, Pantry, Walk-In Closet(s) |
| LOT | 5663 sq ft |
| LOT DESCRIPTION | Rectangular Lot |
| LOT DIMENSIONS | 42 x 130 x 42 x 130 |
| PARKING | Attached, Driveway, Garage, Paved, Electric Vehicle Charging Station(s), Garage Door Opener |
| POOL DESCRIPTION | Community |
| SEWER | Public Sewer |
| STORIES | 1 |
| STYLE | One Story, Ranch |
| SUBDIVISION | CRESCENT GROVE |
| TAXES | 6255.19 |
| UTILITIES | Cable Not Available, Underground Utilities |
| WATER | Public |
Location
Contact us about this Property
| / | |
| We respect your online privacy and will never spam you. By submitting this form with your telephone number you are consenting for Kevin Kellogg to contact you even if your name is on a Federal or State "Do not call List". | |
Listing provided by John Garuti, EXP Realty LLC
Information being provided is for consumers' personal, non-commercial use and may not be used for any purpose other than to identify prospective properties consumers may be interested in purchasing. Listing information is deemed reliable, but not guaranteed.
This IDX solution is (c) Diverse Solutions 2025.




