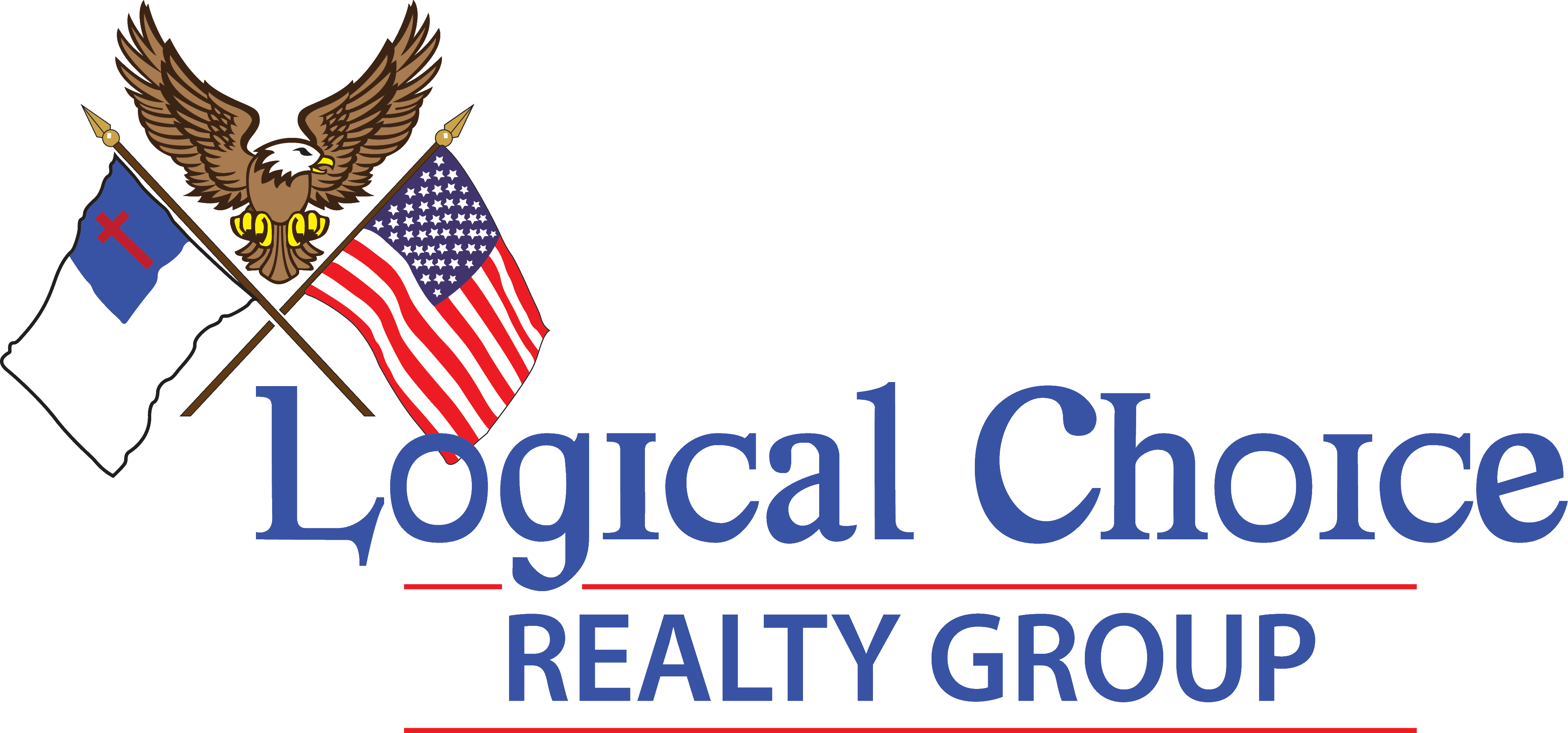1713 NW 43rd Avenue, Cape Coral, FL 33993 (MLS # 225000196)
|
This stunning turnkey, immaculate, and move-in-ready pool home in NW Cape Coral is a must-see! Beautifully decorated throughout, this 3-bedroom plus den, 2-bath home offers the perfect blend of style, comfort, and functionality. Enjoy breathtaking sunsets from the inviting front porch, ideal for unwinding after a long day. The open floor plan features soaring volume ceilings and triple sliders from the family room that lead to the expansive, private lanai. The spacious master suite boasts two walk-in closets, a luxurious en-suite with a separate shower, soaking tub, and his-and-hers sinks. The split-bedroom layout ensures privacy, with two generously sized bedrooms sharing a large bathroom that also serves as a convenient pool bath. The HUGE screened lanai spans the entire length of the house and is perfect for entertaining, offering a sparkling heated pool for year-round enjoyment. Recent updates include a new roof, freshly painted exterior, and a newly extended lanai. Additional highlights include a reverse osmosis system, automatic sprinklers, and an oversized 2-car garage.With its impeccable condition and thoughtful design, this home is the perfect place to relax, entertain, and enjoy the Florida lifestyle!
Property Type(s):
Single Family
| Last Updated | 1/1/2025 | Tract | CAPE CORAL |
|---|---|---|---|
| Year Built | 2006 | Community | CAPE CORAL |
| Garage Spaces | 2.0 | County | Lee |
Additional Details
| AIR | Ceiling Fan(s), Central Air, Electric |
|---|---|
| AIR CONDITIONING | Yes |
| AMENITIES | Trash |
| APPLIANCES | Dishwasher, Dryer, Electric Cooktop, Freezer, Ice Maker, Microwave, Range, Refrigerator, Washer, Water Purifier |
| AREA | CC43 - Cape Coral Unit 58,59-61,76, |
| CONSTRUCTION | Block, Concrete, Stucco |
| EXTERIOR | Gas Grill, Outdoor Grill |
| GARAGE | Attached Garage, Yes |
| HEAT | Central, Electric |
| INTERIOR | Breakfast Bar, Eat-in Kitchen, Entrance Foyer, High Ceilings, Pantry, Walk-In Closet(s) |
| LOT | 10019 sq ft |
| LOT DESCRIPTION | Cul-De-Sac, Rectangular Lot |
| LOT DIMENSIONS | 80 x 120 x 80 x 120 |
| PARKING | Attached, Driveway, Garage, Paved, Garage Door Opener |
| POOL | Yes |
| POOL DESCRIPTION | Electric Heat, Heated, In Ground, Screen Enclosure, Private |
| SEWER | Septic Tank |
| STORIES | 1 |
| STYLE | One Story, Ranch, Traditional |
| SUBDIVISION | CAPE CORAL |
| TAXES | 6593.43 |
| UTILITIES | Cable Available, Cable Not Available |
| WATER | Well |
| ZONING | R1-D |
Location
Contact us about this Property
| / | |
| We respect your online privacy and will never spam you. By submitting this form with your telephone number you are consenting for Kevin Kellogg to contact you even if your name is on a Federal or State "Do not call List". | |
Listing provided by Amy Salzone, RE/MAX Anchor Realty
Information being provided is for consumers' personal, non-commercial use and may not be used for any purpose other than to identify prospective properties consumers may be interested in purchasing. Listing information is deemed reliable, but not guaranteed.
This IDX solution is (c) Diverse Solutions 2025.




