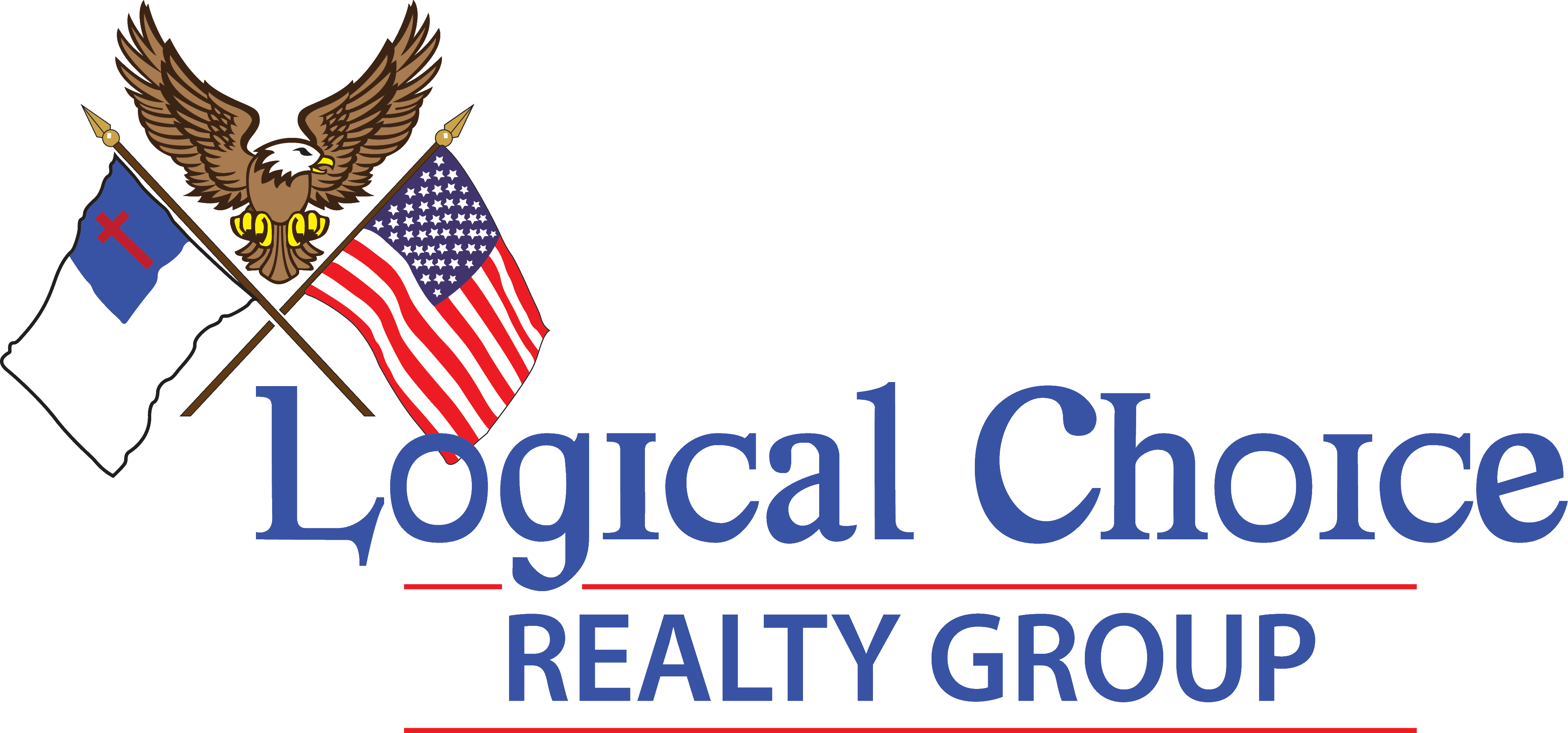10027 Chesapeake Bay Drive, Fort Myers, FL 33913 (MLS # 224105327)
|
PRICED TO SELL! One of the best lots in Marina Bay to enjoy our gorgeous SWFL Sunsets while looking out at the natural lake and preserve. This view never gets old and is the center point of the home as you walk through the front doors into the open concept great room and enjoy the lake view. This customized Bahama model design features 5 bedrooms (or 4 bedrooms + Den) and 4 full bathrooms. Master suite and 3 bedrooms are all on the first floor with a large, enclosed 5th bedroom upstairs with a walk-in closet and full ensuite bathroom. Perfect multi-generational (in-law suite), disability accessible space as a stair-chair has been installed for easy access upstairs for the elderly or disabled persons (chair can be removed easily). Hurricane Impact Windows installed throughout. Brand new full size AC unit installed upstairs with 10 year warranty. Don't miss out on the perfect Marina Bay property to call home. Marina Bay is a resort style community, amenities include a resort-style pool, lap pool, children's water park, fully equipped fitness center, Billiard's game room, tennis, pickle-ball, party pavilion and play area as well as a full-time property manager and activities director.
Property Type(s):
Single Family
| Last Updated | 1/8/2025 | Tract | MARINA BAY |
|---|---|---|---|
| Year Built | 2017 | Community | MARINA BAY |
| Garage Spaces | 2.0 | County | Lee |
SCHOOLS
| Elementary School | SCHOOL CHOICE |
|---|---|
| Jr. High School | SCHOOL CHOICE |
| High School | SCHOOL CHOICE |
Additional Details
| AIR | Ceiling Fan(s), Central Air, Electric |
|---|---|
| AIR CONDITIONING | Yes |
| AMENITIES | Security, Sewer |
| APPLIANCES | Dishwasher, Disposal, Dryer, Electric Cooktop, Freezer, Microwave, Refrigerator, Washer |
| AREA | FM22 - Fort Myers City Limits |
| CONSTRUCTION | Block, Concrete, Stucco |
| GARAGE | Attached Garage, Yes |
| HEAT | Central, Electric |
| HOA DUES | 1037 |
| INTERIOR | Breakfast Bar, Entrance Foyer, Kitchen Island, Tray Ceiling(s) |
| LOT | 6978 sq ft |
| LOT DESCRIPTION | Rectangular Lot, Waterfront |
| LOT DIMENSIONS | 52 x 129 x 55 x 134 |
| PARKING | Attached, Garage, Garage Door Opener |
| POOL DESCRIPTION | Community |
| SEWER | Public Sewer |
| STORIES | 2 |
| STYLE | Two Story |
| SUBDIVISION | MARINA BAY |
| TAXES | 960.47 |
| UTILITIES | Cable Available, Underground Utilities |
| VIEW | Yes |
| VIEW DESCRIPTION | Pond |
| WATER | Public |
| WATERFRONT DESCRIPTION | Pond, Lake |
| ZONING | MDP-3 |
Location
Contact us about this Property
| / | |
| We respect your online privacy and will never spam you. By submitting this form with your telephone number you are consenting for Kevin Kellogg to contact you even if your name is on a Federal or State "Do not call List". | |
Listing provided by Christine Fidler, ERA Right Choice Realty
Information being provided is for consumers' personal, non-commercial use and may not be used for any purpose other than to identify prospective properties consumers may be interested in purchasing. Listing information is deemed reliable, but not guaranteed.
This IDX solution is (c) Diverse Solutions 2025.




