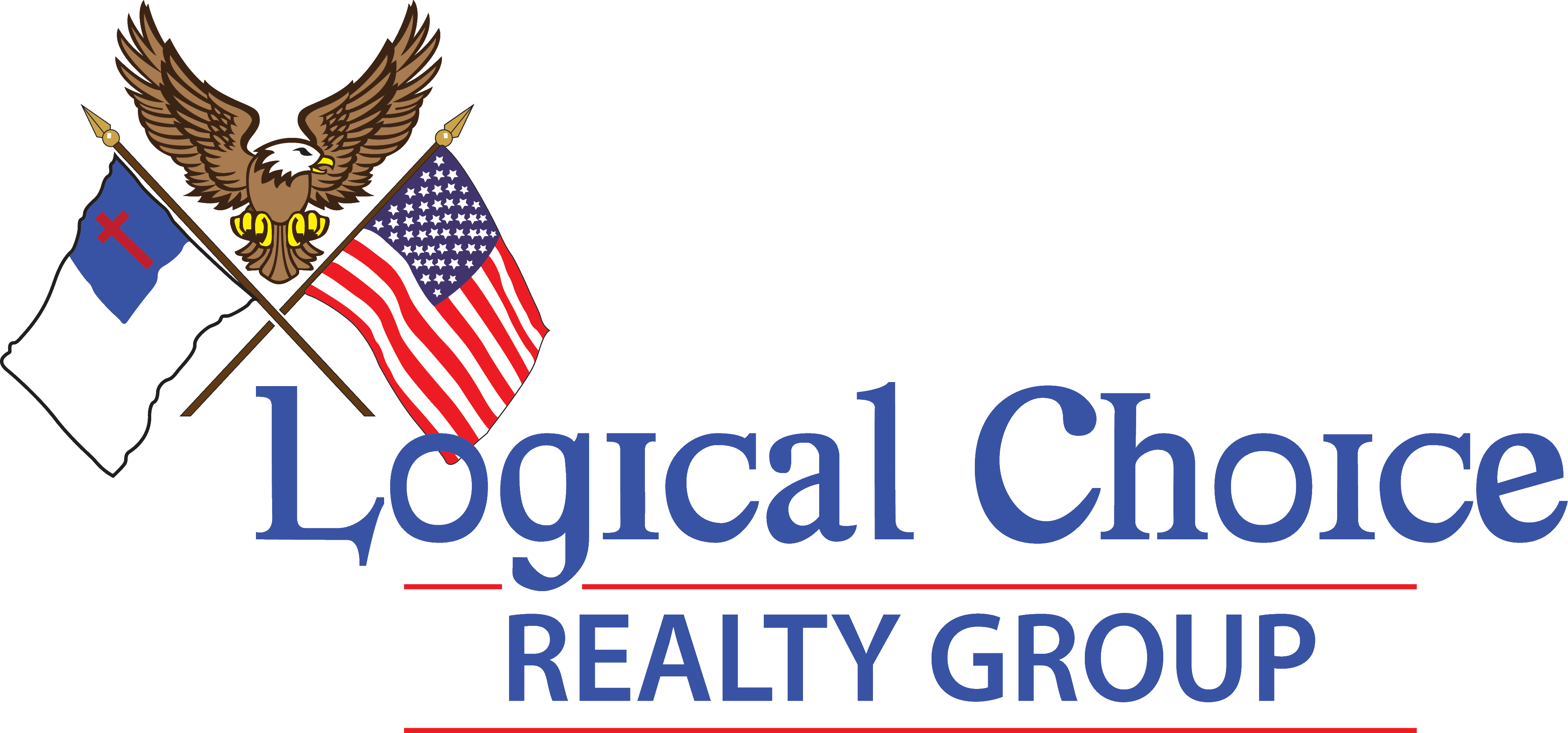1221 SW 54th Street, Cape Coral, FL 33914 (MLS # 224105034)
|
Custom built gorgeous home with DIRECT Sailboat Gulf Access. 2-story, 3 bedrooms, office/den, and a huge Billiard or game room. Oversized and custom Pool, in-ground Spa, Boat Dock, with boat lift. A few recent updates and upgrades: New roof, new siding, skylights, ceiling to floor impact glass in eat-in-kitchen. Whole home fresh paint. A complete kitchen remodel with new KitchenAid appliances including a 48 inch built-in Refrigerator. Master bathroom update and remodel, a stunning walk-in shower with multiple shower heads, new countertops and bathroom fixtures. The pool and lanai area now have brand new outdoor kitchen, never used pool full bathroom downstairs. The owners are downsizing, and have meticulously maintained this home. Easy access to Cape Harbor and Tarpon Point Marina and a short ride to The Gulf of Mexico. There are so many special features to this home. If you are looking for a beautiful, gulf access, home, then this home is a MUST SEE!
Property Type(s):
Single Family
| Last Updated | 1/6/2025 | Tract | CAPE CORAL |
|---|---|---|---|
| Year Built | 1990 | Community | CAPE CORAL |
| Garage Spaces | 2.0 | County | Lee |
SCHOOLS
| Elementary School | SCHOOL CHOICE OR PRIVATE |
|---|---|
| Jr. High School | SCHOOL CHOICE OR PRIVATE |
| High School | SCHOOL CHOICE OR PRIVATE |
Additional Details
| AIR | Ceiling Fan(s), Central Air, Electric |
|---|---|
| AIR CONDITIONING | Yes |
| APPLIANCES | Dishwasher, Disposal, Dryer, Microwave, Oven, Range, Refrigerator, Self Cleaning Oven, Washer, Wine Cooler |
| AREA | CC21 - Cape Coral Unit 3,30,44,6 |
| CONSTRUCTION | Block, Concrete, Vinyl Siding |
| EXTERIOR | Balcony, Gas Grill, Outdoor Kitchen |
| FIREPLACE | Yes |
| GARAGE | Attached Garage, Yes |
| HEAT | Central, Electric |
| INTERIOR | Breakfast Bar, Built-in Features, Cathedral Ceiling(s), Central Vacuum, Eat-in Kitchen, Pantry, Vaulted Ceiling(s), Walk-In Closet(s) |
| LOT | 10019 sq ft |
| LOT DESCRIPTION | Other, Waterfront |
| LOT DIMENSIONS | 80 x 170 x 80 x 220 |
| PARKING | Attached, Driveway, Garage, Guest, Paved, Garage Door Opener |
| POOL | Yes |
| POOL DESCRIPTION | Electric Heat, Heated, In Ground, Private |
| SEWER | Public Sewer |
| STORIES | 2 |
| STYLE | Two Story |
| SUBDIVISION | CAPE CORAL |
| TAXES | 8149.68 |
| UTILITIES | Cable Available |
| VIEW | Yes |
| VIEW DESCRIPTION | Creek/Stream |
| WATER | Public |
| WATERFRONT DESCRIPTION | Canal Access, Navigable Water |
| ZONING | R1-W |
Location
Contact us about this Property
| / | |
| We respect your online privacy and will never spam you. By submitting this form with your telephone number you are consenting for Kevin Kellogg to contact you even if your name is on a Federal or State "Do not call List". | |
Listing provided by Anabelle Miller, Royal Shell Real Estate, Inc.
Information being provided is for consumers' personal, non-commercial use and may not be used for any purpose other than to identify prospective properties consumers may be interested in purchasing. Listing information is deemed reliable, but not guaranteed.
This IDX solution is (c) Diverse Solutions 2025.




