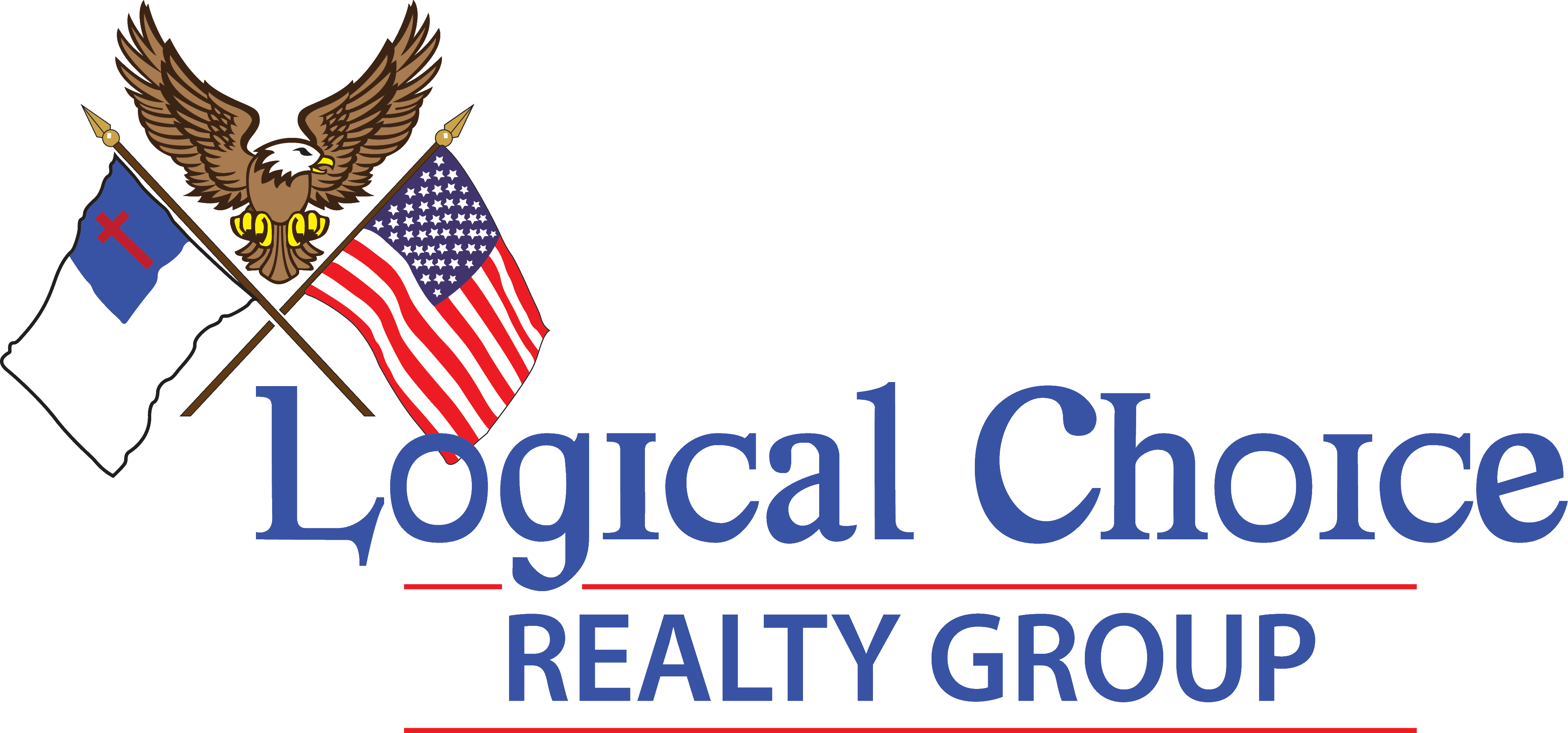4029 SE 20th Place #305, Cape Coral, FL 33904 (MLS # 224104528)
|
Very spacious "Windjammer" model floorplan is over 2500+ sqft with 3 bedrooms, 3 baths and den/media room, with terrific views of the Caloosahatchee River and Jaycee Park from this 3rd floor condo. Tile throughout the main living areas. Granite counters, stainless appliances, generous kitchen panty, wooden shelving in the closets. Roomy master suite w/walk-in closet, bath with soaking/jetted tub, separate shower and commode room. 2nd br w/en-suite bath. 3rd br w/adjacent full bath. Den/media room is flexible as an additional bedroom if needed. All impact doors and windows. A full-length south-facing screened terrace overlooks the expansive view of river and park. Pet friendly, too! Great location for outdoor and indoor recreation, with a social gathering lounge offering billiards, TV, kitchen and separate fitness center & massage room on the first floor. Climate-controlled storage room/cage for your extra 'stuff'. Heated pool and spa. Secured lobby entry to elevator and garage. Great location in SE Cape, close to dining, shopping, medical and more. Colorful sunrise and sunset skies included! Come live the dream!
Property Type(s):
Condo/Townhouse/Co-Op
| Last Updated | 1/2/2025 | Tract | PARKSIDE AT THE RIVERS |
|---|---|---|---|
| Year Built | 2007 | Community | PARKSIDE AT THE RIVERS |
| Garage Spaces | 1.0 | County | Lee |
Additional Details
| AIR | Ceiling Fan(s), Central Air, Electric |
|---|---|
| AIR CONDITIONING | Yes |
| AMENITIES | Insurance, Maintenance Grounds, Pest Control, Sewer, Trash, Water |
| APPLIANCES | Dishwasher, Disposal, Dryer, Freezer, Microwave, Range, Refrigerator, Washer |
| AREA | CC12 - Cape Coral Unit 7-15 |
| CONSTRUCTION | Block, Concrete, Stucco |
| EXTERIOR | Storage |
| GARAGE | Attached Garage, Yes |
| HEAT | Central, Electric |
| INTERIOR | Breakfast Bar, Entrance Foyer, High Speed Internet, Pantry, Tray Ceiling(s), Walk-In Closet(s) |
| LOT | 0 |
| LOT DESCRIPTION | Rectangular Lot, Waterfront |
| PARKING | Assigned, Attached, Covered, Driveway, Underground, Garage, Guest, Paved, Garage Door Opener |
| POOL DESCRIPTION | Community |
| SEWER | Public Sewer |
| STORIES | 1 |
| STYLE | Mid Rise |
| SUBDIVISION | PARKSIDE AT THE RIVERS |
| TAXES | 4857.23 |
| UTILITIES | Cable Available, Underground Utilities |
| VIEW | Yes |
| VIEW DESCRIPTION | River, Trees/Woods, Water |
| WATER | Public |
| WATERFRONT | Yes |
| WATERFRONT DESCRIPTION | Navigable Water, River Front, Seawall |
| ZONING | R3-W |
Location
Contact us about this Property
| / | |
| We respect your online privacy and will never spam you. By submitting this form with your telephone number you are consenting for Kevin Kellogg to contact you even if your name is on a Federal or State "Do not call List". | |
Listing provided by Mary Blais, Rossman Realty Group Inc
Information being provided is for consumers' personal, non-commercial use and may not be used for any purpose other than to identify prospective properties consumers may be interested in purchasing. Listing information is deemed reliable, but not guaranteed.
This IDX solution is (c) Diverse Solutions 2025.




