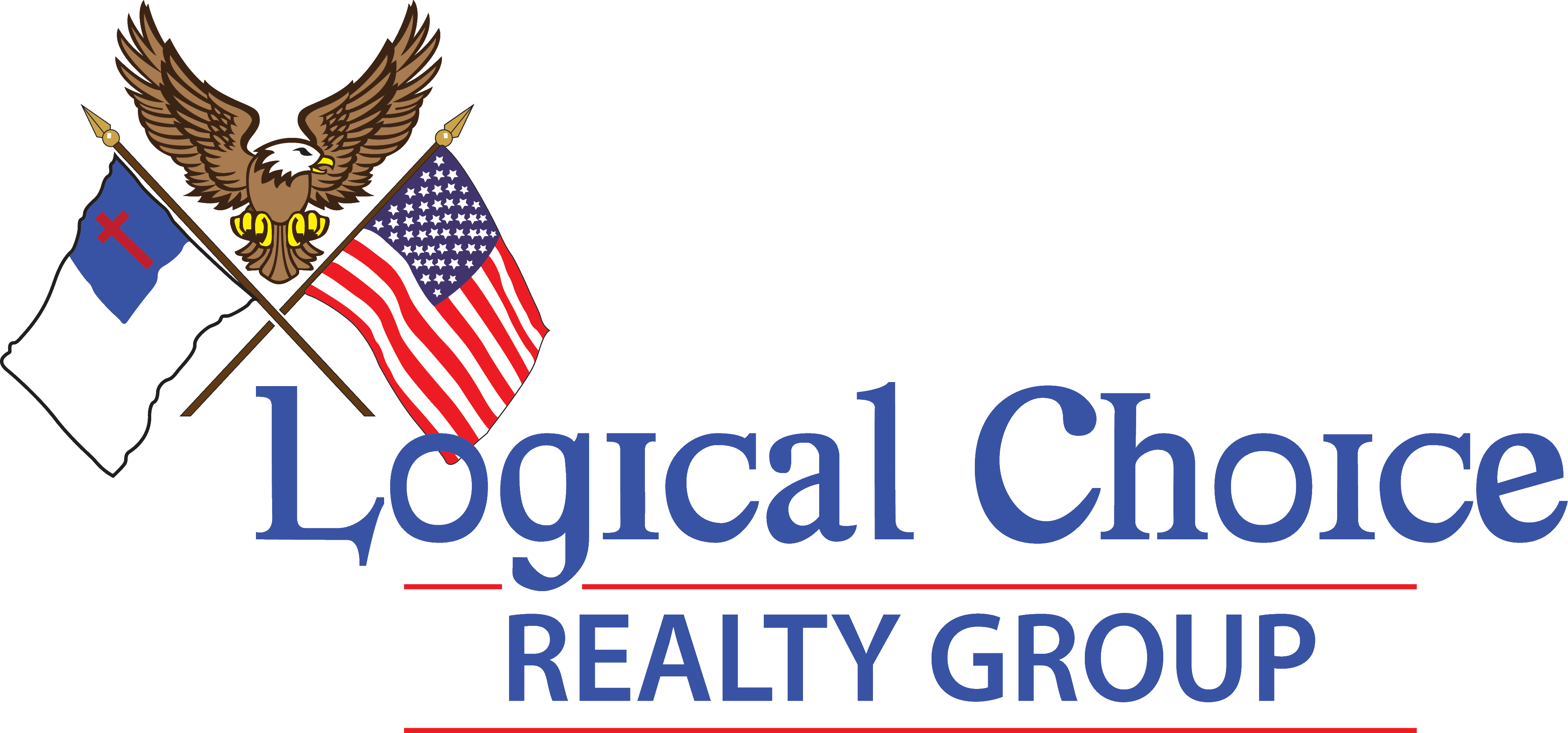2826 NW 3rd Street, Cape Coral, FL 33993 (MLS # 224104208)
|
Welcome to your dream home in sunny Cape Coral! This stunning 4-bedroom, 2-bathroom home boasts over 1,800 sq. ft. of beautifully designed living space. The open-concept layout features a spacious great room seamlessly connected to a chef-inspired kitchen with granite countertops, upgraded pendant lighting over the expansive breakfast bar, stainless steel appliances, ample cabinetry, and a pantry. The luxurious master suite includes a spa-like bathroom with granite double sinks, a soaking tub, and a separate walk-in shower. The additional three bedrooms are perfect for family, guests, or a home office. Unlike new builds, this home is move-in ready with upgrades the builder doesn't include"”saving you time and money! Recent improvements include a 6-ft white vinyl privacy fence with a double door gate, upgraded lighting fixtures, fans, faucets, window blinds, ceiling-to-floor blackout curtains, a new front-load washer and dryer with pedestals, a French-door stainless steel refrigerator, fresh paint throughout, lush landscaping with chipped marble beds, and a screened lanai. Conveniently located within 2 miles of Publix, Joe Stonis Park, Jim Jeffers Park, and the Burnt Store public boat ramp for Gulf access. Plus, commuting is a breeze with easy access to Burnt Store Rd. and I-75. Priced below the builder's starting model, this home offers incredible value with all the extras already completed. Schedule your private showing today!
Property Type(s):
Single Family
| Last Updated | 1/6/2025 | Tract | CAPE CORAL |
|---|---|---|---|
| Year Built | 2022 | Community | CAPE CORAL |
| Garage Spaces | 2.0 | County | Lee |
Additional Details
| AIR | Ceiling Fan(s), Central Air, Electric |
|---|---|
| AIR CONDITIONING | Yes |
| APPLIANCES | Dishwasher, Dryer, Microwave, Range, Refrigerator, Washer |
| AREA | CC42 - Cape Coral Unit 50,54,51,52,53, |
| CONSTRUCTION | Block, Concrete, Stucco |
| GARAGE | Attached Garage, Yes |
| HEAT | Central, Electric |
| INTERIOR | Breakfast Bar, High Ceilings, Kitchen Island, Pantry |
| LOT | 10019 sq ft |
| LOT DESCRIPTION | Rectangular Lot |
| LOT DIMENSIONS | 125 x 80 x 125 x 80 |
| PARKING | Attached, Driveway, Garage, Paved, Garage Door Opener |
| SEWER | Septic Tank |
| STORIES | 1 |
| STYLE | One Story, Ranch |
| SUBDIVISION | CAPE CORAL |
| TAXES | 4595.32 |
| UTILITIES | Cable Available |
| WATER | Well |
| ZONING | R1-D |
Location
Contact us about this Property
| / | |
| We respect your online privacy and will never spam you. By submitting this form with your telephone number you are consenting for Kevin Kellogg to contact you even if your name is on a Federal or State "Do not call List". | |
Listing provided by Terry Carlson, Premiere Plus Realty Company
Information being provided is for consumers' personal, non-commercial use and may not be used for any purpose other than to identify prospective properties consumers may be interested in purchasing. Listing information is deemed reliable, but not guaranteed.
This IDX solution is (c) Diverse Solutions 2025.




