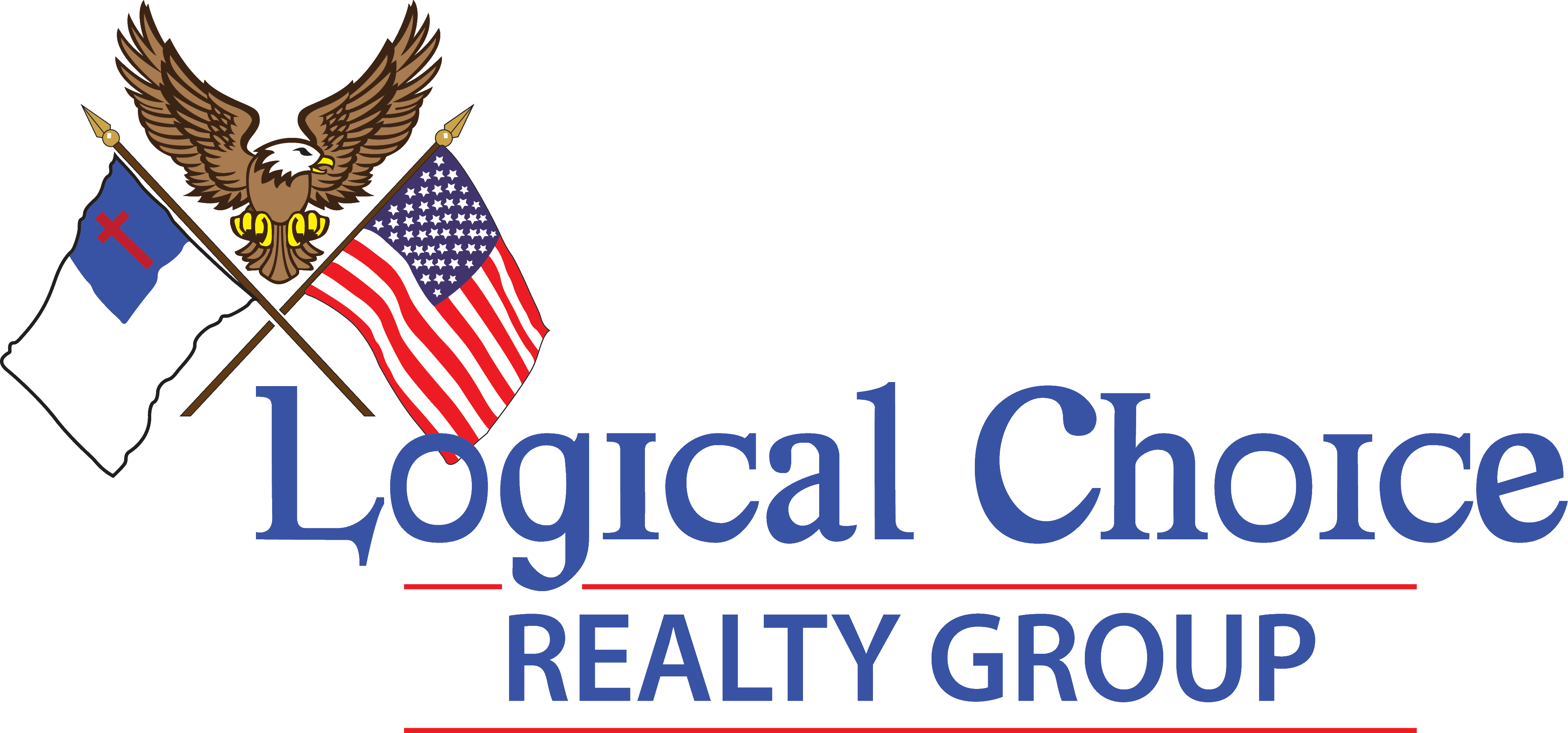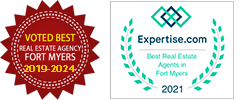4112 NW 30th Lane, Cape Coral, FL 33993 (MLS # 224104087)
|
READY FOR IMMEDIATE OCCUPANCY! Possible 3-2-1 interest rate buy down available subject to lender approval. Experience the epitome of luxury waterfront living in this exquisite 3 bed+, 3 bath, gulf access home. NO BRIDGES . The seamless flow of tile floors throughout the home creates a modern & cohesive aesthetic. The heart of the home is the custom designed kitchen, featuring a huge island, wine bar & high end kitchen appliances. The custom backsplash adds a touch of elegance to the space, complementing the sleek design. Entertain in style with the open concept living spaces that connect through expansive pocket doors leading to the screened lanai, where a sparkling pool, spa and summer kitchen await. Enjoy Florida living with southern exposure, bathing your outdoor space in warm sunlight throughout the day. The owner's suite is a haven of luxury, offering a spacious retreat with a walk-in shower and a soaking tub. This home is a true gem, combining modern elegance with the serenity of waterfront living. With a perfect blend of indoor and outdoor spaces, it offers an ideal setting for creating memories. This home had know hurricane damage or flooding, it is very high and has impact windows. A dock/boat lift ($30,000) & can be added for extra convenience. Furniture can be purchase not included in price . Schedule your private tour today!
Property Type(s):
Single Family
| Last Updated | 12/25/2024 | Tract | CAPE CORAL |
|---|---|---|---|
| Year Built | 2024 | Community | CAPE CORAL |
| Garage Spaces | 3.0 | County | Lee |
Additional Details
| AIR | Central Air, Electric |
|---|---|
| AIR CONDITIONING | Yes |
| APPLIANCES | Dishwasher, Disposal, Ice Maker, Microwave, Refrigerator |
| AREA | CC43 - Cape Coral Unit 58,59-61,76, |
| CONSTRUCTION | Block, Concrete, Stucco |
| EXTERIOR | Gas Grill, Outdoor Grill, Outdoor Kitchen |
| GARAGE | Attached Garage, Yes |
| HEAT | Central, Electric |
| INTERIOR | Breakfast Bar, High Ceilings, Kitchen Island, Walk-In Closet(s) |
| LOT | 10019 sq ft |
| LOT DESCRIPTION | Rectangular Lot, Waterfront |
| LOT DIMENSIONS | 120 x 120 x 80 x 80 |
| PARKING | Attached, Garage, Garage Door Opener |
| POOL | Yes |
| POOL DESCRIPTION | In Ground, Private |
| SEWER | Septic Tank |
| STORIES | 1 |
| STYLE | One Story, Ranch |
| SUBDIVISION | CAPE CORAL |
| TAXES | 1926.85 |
| UTILITIES | Cable Available |
| VIEW | Yes |
| VIEW DESCRIPTION | Canal |
| WATER | Well |
| WATERFRONT DESCRIPTION | Canal Access |
| ZONING | R1-W |
Location
Contact us about this Property
| / | |
| We respect your online privacy and will never spam you. By submitting this form with your telephone number you are consenting for Kevin Kellogg to contact you even if your name is on a Federal or State "Do not call List". | |
Listing provided by Ted Stout, Realmark Realty Group II LLC
Information being provided is for consumers' personal, non-commercial use and may not be used for any purpose other than to identify prospective properties consumers may be interested in purchasing. Listing information is deemed reliable, but not guaranteed.
This IDX solution is (c) Diverse Solutions 2025.




