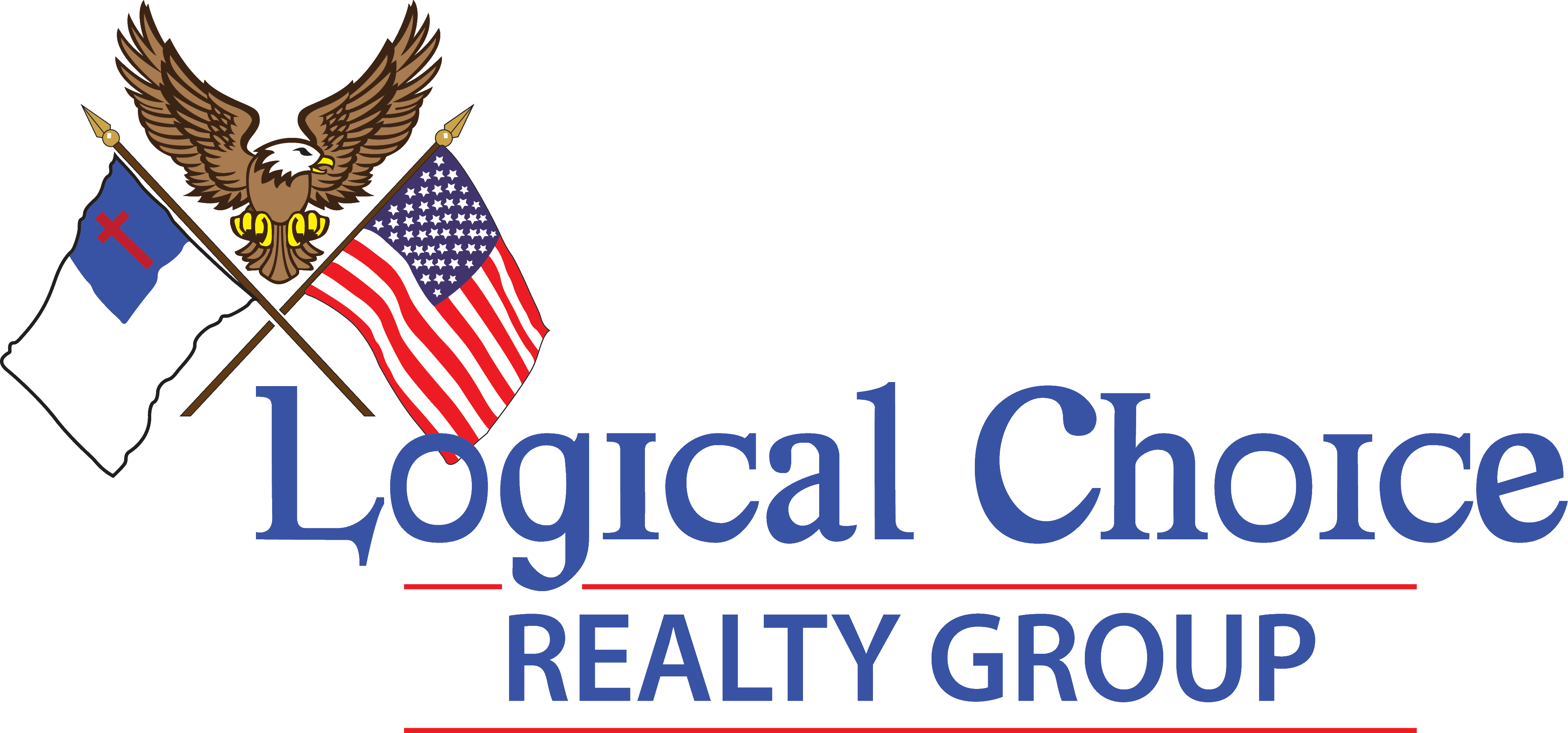2315 NW 43rd Avenue, Cape Coral, FL 33993 (MLS # 224103258)
|
Discover the brand-new Custom Douglas Brooke Home featuring 4 bedrooms, 2 bathrooms, and a 3-car garage, complete with impact-resistant windows and doors. Spanning over 2000 square feet, this home is adorned with high-end finishes. Step through the impact-resistant glass double doors and into a spacious great room showcasing elegant dark wood-look tile, soaring ceilings, and sliding doors that lead to an expansive pool area. The kitchen boasts crisp white upper cabinets, striking navy lower cabinets, quartz countertops, and stainless-steel appliances. A large island separates the kitchen from the living space. Adjacent to the kitchen is a huge walk-in pantry and a sizable laundry room with a sink. The dining area, set behind the kitchen, features a vaulted ceiling. The master suite is a true retreat with walk-in closets and an ensuite bathroom with dual vanities and a walk-in glass shower. The home's guest wing offers three additional large bedrooms and a full bathroom. Completing this residence is a generous 3-car garage and a pool equipped with an alarm system. Additional features include in-wall pest control, pre-wiring for cable in the master and living rooms, smart home capabilities, and impact-rated windows and doors. Close to shopping, nightlife, boat ramps, hospitals, major airports and so much more!
Property Type(s):
Single Family
| Last Updated | 12/20/2024 | Tract | CAPE CORAL |
|---|---|---|---|
| Year Built | 2024 | Community | CAPE CORAL |
| Garage Spaces | 3.0 | County | Lee |
Additional Details
| AIR | Ceiling Fan(s), Central Air, Electric |
|---|---|
| AIR CONDITIONING | Yes |
| APPLIANCES | Dishwasher, Ice Maker, Microwave, Oven, Range, Refrigerator, Self Cleaning Oven, Water Purifier |
| AREA | CC43 - Cape Coral Unit 58,59-61,76, |
| CONSTRUCTION | Block, Concrete, Stucco |
| GARAGE | Attached Garage, Yes |
| HEAT | Central, Electric |
| INTERIOR | Breakfast Bar, Cathedral Ceiling(s), Pantry, Tray Ceiling(s) |
| LOT | 10019 sq ft |
| LOT DESCRIPTION | Rectangular Lot |
| LOT DIMENSIONS | 80 x 125 x 80 x 125 |
| PARKING | Attached, Driveway, Garage, Paved, Garage Door Opener |
| POOL | Yes |
| POOL DESCRIPTION | In Ground, Private |
| SEWER | Septic Tank |
| STORIES | 1 |
| STYLE | One Story, Ranch |
| SUBDIVISION | CAPE CORAL |
| TAXES | 1073.7 |
| UTILITIES | Cable Available |
| WATER | Well |
| ZONING | R1-D |
Location
Contact us about this Property
| / | |
| We respect your online privacy and will never spam you. By submitting this form with your telephone number you are consenting for Kevin Kellogg to contact you even if your name is on a Federal or State "Do not call List". | |
Listing provided by Kyle Thompson, Keller Williams Elite Realty 2
Information being provided is for consumers' personal, non-commercial use and may not be used for any purpose other than to identify prospective properties consumers may be interested in purchasing. Listing information is deemed reliable, but not guaranteed.
This IDX solution is (c) Diverse Solutions 2024.




