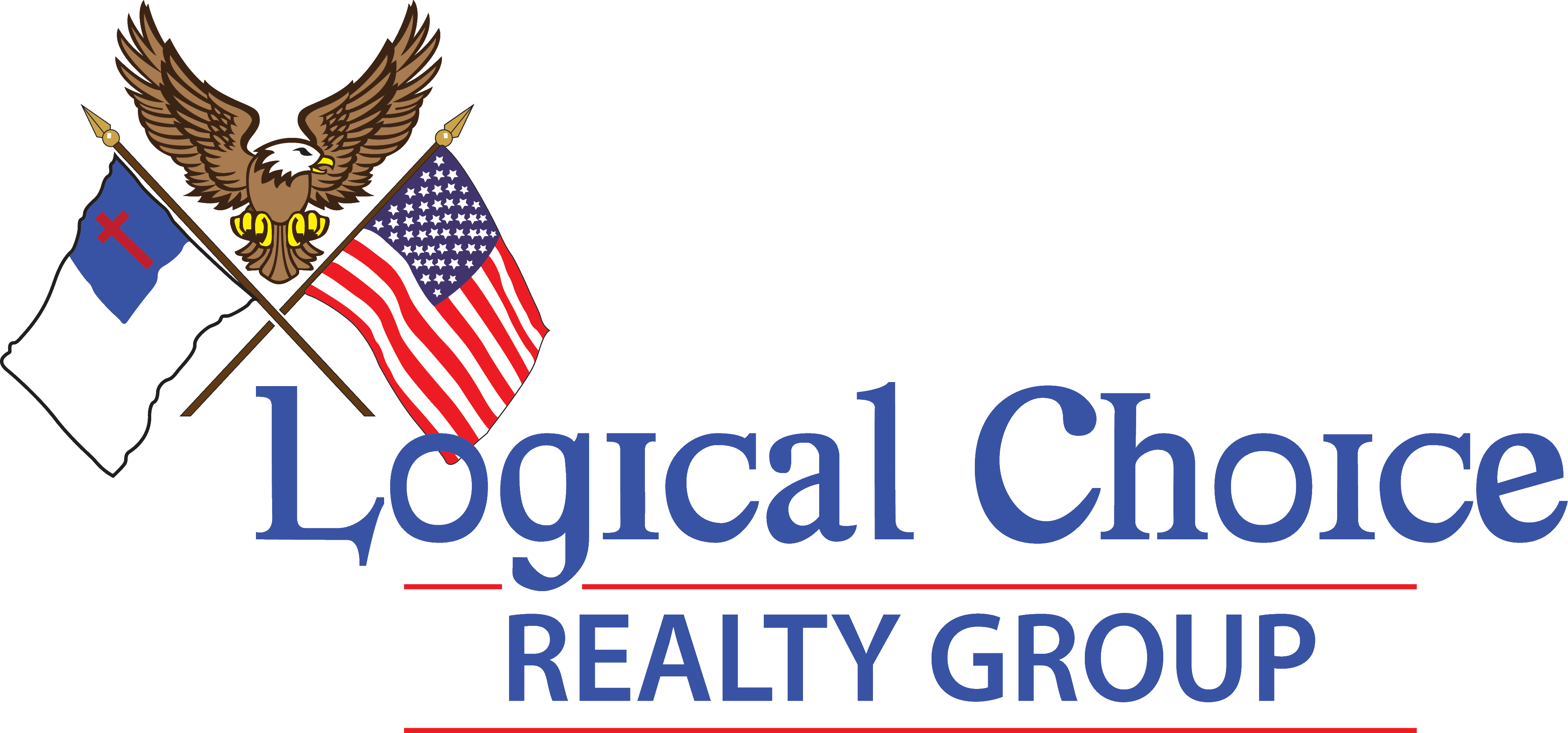4833 SW 25th Place, Cape Coral, FL 33914 (MLS # 224103165)
|
Experience the pinnacle of Southwest Florida living in this brand-new, custom-built Gulf-access home, complete with a stunning pool and spa. Perfectly suited for families, vacation rentals, or corporate retreats, this 4-bedroom, 4-bathroom masterpiece offers an expansive 3-car garage and a seamless blend of modern luxury and functional elegance. Step inside to discover: custom European MDF wall panels, a gourmet kitchen with a walk-in pantry, a wine display unit and coffee bar, and thoughtfully designed closets and laundry spaces. In the main living area, you'll find 13-foot ceilings, an elegant atomizing fireplace, and 48"x48" large-format tile throughout, creating an open and airy ambiance. Built with comfort and durability in mind, the home includes hurricane-impact glass, a long-lasting metal roof, a stylish summer kitchen, and travertine pavers surrounding the pool and spa. The master suite features soaring 11-foot ceilings, dual shower heads, and spacious walk-in closet, providing the ultimate private retreat. The exterior is equally stunning, featuring a brand-new seawall (2023) that's perfect for your boating adventures. Don't miss this rare opportunity to own a piece of paradise! Schedule your private showing today and experience the best of Southwest Florida living. Estimated completion March 2025. Ask about a boat tour!
Property Type(s):
Single Family
| Last Updated | 12/19/2024 | Tract | CAPE CORAL |
|---|---|---|---|
| Year Built | 2025 | Community | CAPE CORAL |
| Garage Spaces | 3.0 | County | Lee |
Additional Details
| AIR | Central Air, Electric |
|---|---|
| AIR CONDITIONING | Yes |
| APPLIANCES | Dishwasher, Dryer, Ice Maker, Microwave, Range, Refrigerator, Washer, Wine Cooler |
| AREA | CC22 - Cape Coral Unit 69,70,72- |
| CONSTRUCTION | Block, Concrete, Stucco |
| EXTERIOR | Outdoor Shower |
| FIREPLACE | Yes |
| GARAGE | Attached Garage, Yes |
| HEAT | Central, Electric |
| INTERIOR | Built-in Features, High Ceilings, Kitchen Island, Pantry, Tray Ceiling(s), Walk-In Closet(s), Wet Bar |
| LOT | 10019 sq ft |
| LOT DESCRIPTION | Rectangular Lot, Waterfront |
| LOT DIMENSIONS | 80 x 125 x 80 x 125 |
| PARKING | Attached, Garage, Garage Door Opener |
| POOL | Yes |
| POOL DESCRIPTION | Electric Heat, Heated, In Ground, Private |
| STORIES | 1 |
| STYLE | One Story, Ranch |
| SUBDIVISION | CAPE CORAL |
| TAXES | 8198 |
| UTILITIES | Cable Available |
| VIEW | Yes |
| VIEW DESCRIPTION | Canal |
| WATERFRONT DESCRIPTION | Navigable Water, Seawall |
Location
Contact us about this Property
| / | |
| We respect your online privacy and will never spam you. By submitting this form with your telephone number you are consenting for Kevin Kellogg to contact you even if your name is on a Federal or State "Do not call List". | |
Listing provided by Jim Reynolds, Florida Complete Realty
Information being provided is for consumers' personal, non-commercial use and may not be used for any purpose other than to identify prospective properties consumers may be interested in purchasing. Listing information is deemed reliable, but not guaranteed.
This IDX solution is (c) Diverse Solutions 2024.




