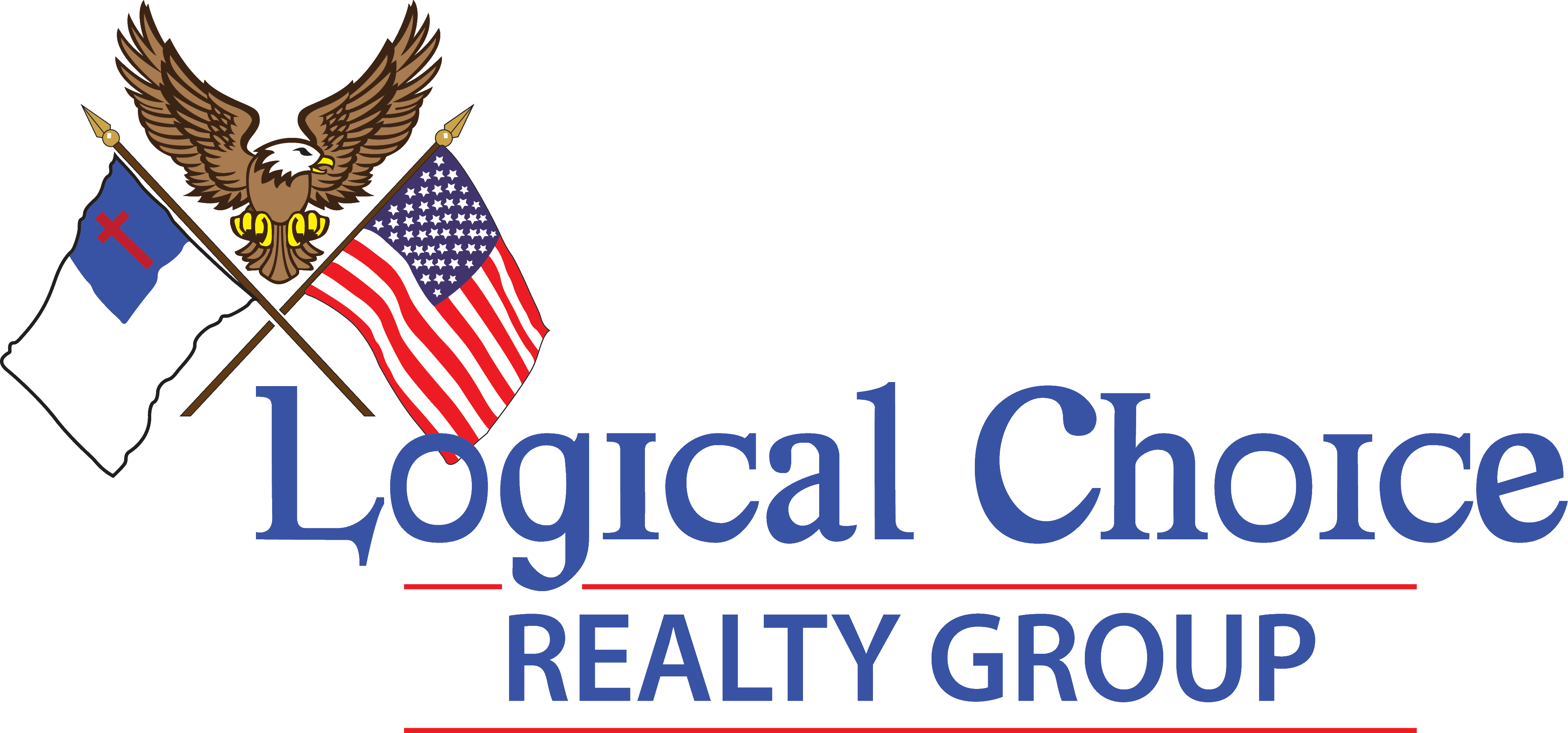2321 NW 34th Avenue, Cape Coral, FL 33993 (MLS # 224103035)
|
Experience the ultimate Florida lifestyle in this brand-new construction home! Boasting 3 spacious bedrooms plus a versatile den, 2 full bathrooms, a generous 3-car garage, and a gorgeous screened-in pool, this residence offers comfort, luxury, and convenience in a sought-after Cape Coral neighborhood. As you arrive, a pavered driveway and walkway lead you to the impressive double-door entry. Step inside to discover a bright, welcoming foyer featuring soaring ceilings and beautiful tile floors that flow throughout the home. Three sets of sliding glass doors frame a postcard-perfect view of the sparkling pool and pavered lanai, providing the perfect setting for relaxation and outdoor entertaining. Designed with culinary enthusiasts in mind, the kitchen showcases upgraded, soft-close cabinetry, gleaming granite countertops, stainless steel appliances, and a spacious eat-in breakfast bar. The master suite is a private retreat, featuring two walk-in closets, dual sinks, and an oversized walk-in shower. A convenient pool bath provides easy access for sun-soaked afternoons by the water or lively weekend barbecues. With its modern design, pristine finishes, and ideal location close to shopping, dining, and recreational amenities, this home makes an outstanding vacation rental investment or a personal slice of paradise in one of Cape Coral's most rapidly growing areas. Your perfect Florida dream home awaits!
Property Type(s):
Single Family
| Last Updated | 12/19/2024 | Tract | CAPE CORAL |
|---|---|---|---|
| Year Built | 2024 | Community | CAPE CORAL |
| Garage Spaces | 3.0 | County | Lee |
Additional Details
| AIR | Central Air, Electric |
|---|---|
| AIR CONDITIONING | Yes |
| APPLIANCES | Freezer, Microwave, Range, Refrigerator |
| AREA | CC43 - Cape Coral Unit 58,59-61,76, |
| CONSTRUCTION | Block, Concrete, Stucco |
| GARAGE | Attached Garage, Yes |
| HEAT | Central, Electric |
| INTERIOR | Breakfast Bar, Tray Ceiling(s) |
| LOT | 10019 sq ft |
| LOT DESCRIPTION | Rectangular Lot |
| LOT DIMENSIONS | 80 x 125 x 80 x 125 |
| PARKING | Attached, Garage |
| POOL | Yes |
| POOL DESCRIPTION | In Ground, Private |
| SEWER | Septic Tank |
| STORIES | 1 |
| STYLE | One Story, Ranch |
| SUBDIVISION | CAPE CORAL |
| TAXES | 946.54 |
| UTILITIES | Cable Available |
| WATER | Well |
| ZONING | R1-D |
Location
Contact us about this Property
| / | |
| We respect your online privacy and will never spam you. By submitting this form with your telephone number you are consenting for Kevin Kellogg to contact you even if your name is on a Federal or State "Do not call List". | |
Listing provided by Camila Rifai, RE/MAX Trend
Information being provided is for consumers' personal, non-commercial use and may not be used for any purpose other than to identify prospective properties consumers may be interested in purchasing. Listing information is deemed reliable, but not guaranteed.
This IDX solution is (c) Diverse Solutions 2024.




