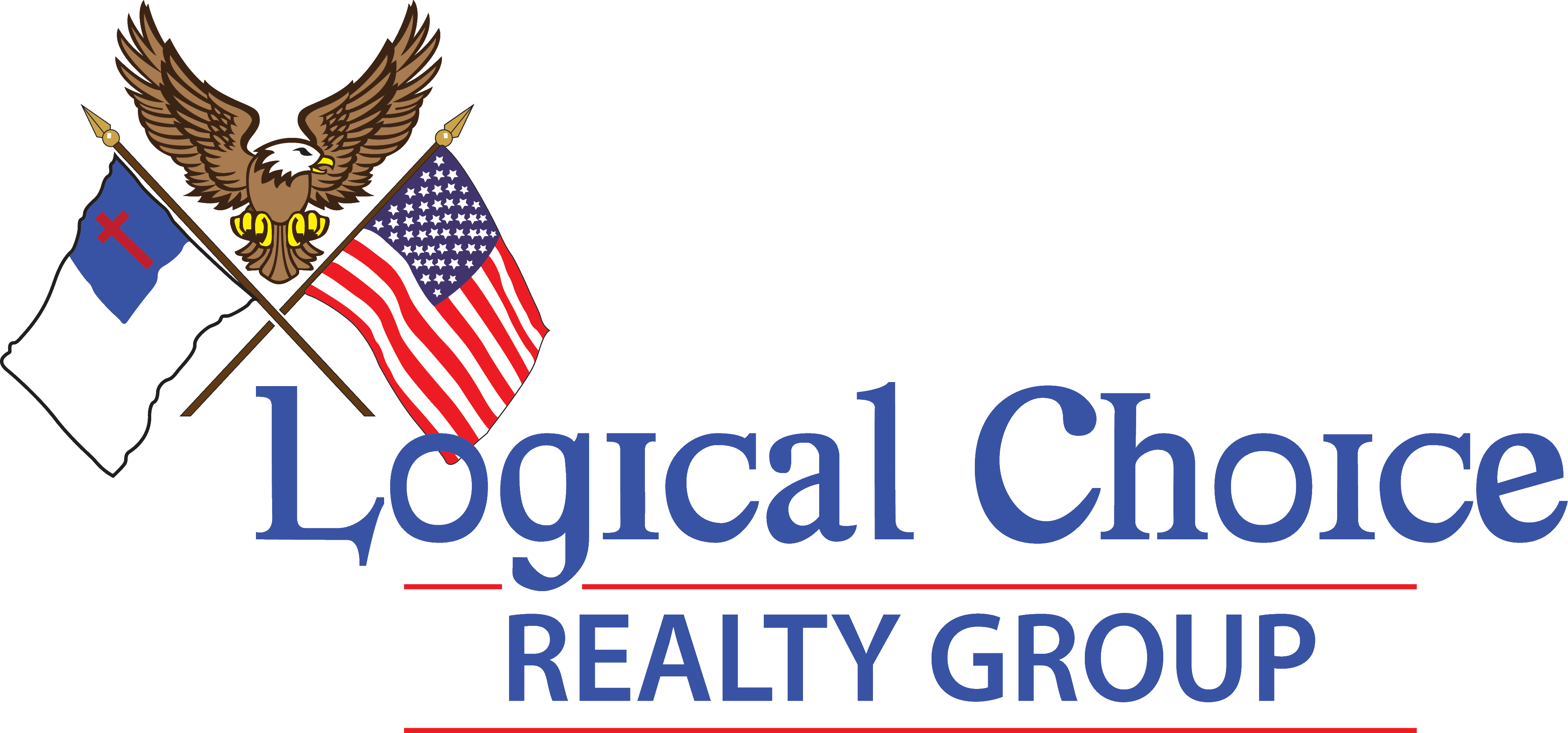5774 Riverside Drive, Cape Coral, FL 33904 (MLS # 224102947)
|
Charming Fixer-Upper with River Views in Prime Location Welcome to your dream opportunity in a phenomenal neighborhood! This 3-bedroom, 2-bathroom home is a diamond in the rough, perfectly situated within walking distance to Cape Coral's Yacht Club. The City has an extensive rebuilding plan for the yacht club which are featured in the property photos. With stunning river views that can be enjoyed from multiple vantage points, this property offers both serenity and potential. Imagine the possibilities as you embark on extensive renovations to create your ideal oasis. Whether you choose to renovate the existing structure or build a new home, the canvas is yours to design. The spacious layout includes a living area that flows seamlessly into the kitchen, making it perfect for entertaining family and friends. Step outside to discover a screened-in pool, ideal for sunny days and relaxing evenings. An above-ground spa adds a touch of luxury, offering a perfect spot to unwind after a long day. The circular driveway provides ample parking, while an additional paver boat storage pad is a fantastic bonus for boating enthusiasts. Don't miss this rare chance to invest in a property that combines breathtaking views, a prime location, and endless renovation potential. Embrace the lifestyle and make this fixer-upper your own!
Property Type(s):
Single Family
| Last Updated | 1/2/2025 | Tract | YACHT CLUB |
|---|---|---|---|
| Year Built | 1973 | Community | YACHT CLUB |
| Garage Spaces | 2.0 | County | Lee |
Additional Details
| AIR | Ceiling Fan(s), Central Air, Electric |
|---|---|
| AIR CONDITIONING | Yes |
| APPLIANCES | Dishwasher, Disposal, Dryer, Freezer, Microwave, Range, Refrigerator, Washer |
| AREA | CC11 - Cape Coral Unit 1, 2, 4-6 |
| CONSTRUCTION | Block, Concrete, Stucco |
| EXTERIOR | None |
| GARAGE | Attached Garage, Yes |
| HEAT | Central, Electric |
| INTERIOR | Breakfast Bar, Cathedral Ceiling(s), Eat-in Kitchen, Tray Ceiling(s), Vaulted Ceiling(s) |
| LOT | 0.273 acre(s) |
| LOT DESCRIPTION | Irregular Lot |
| LOT DIMENSIONS | 113 x 122 x 70 x 125 |
| PARKING | Attached, Circular Driveway, Driveway, Garage, Paved, Garage Door Opener |
| POOL | Yes |
| POOL DESCRIPTION | In Ground, Screen Enclosure, Private |
| SEWER | Public Sewer |
| STORIES | 1 |
| STYLE | One Story, Ranch |
| SUBDIVISION | YACHT CLUB |
| TAXES | 4323.19 |
| UTILITIES | Cable Available |
| VIEW | Yes |
| VIEW DESCRIPTION | River, Water |
| WATER | Public |
| ZONING | R1-D |
Location
Contact us about this Property
| / | |
| We respect your online privacy and will never spam you. By submitting this form with your telephone number you are consenting for Kevin Kellogg to contact you even if your name is on a Federal or State "Do not call List". | |
Listing provided by Jennifer Pentico, Blue Line Realty of SWFL
Information being provided is for consumers' personal, non-commercial use and may not be used for any purpose other than to identify prospective properties consumers may be interested in purchasing. Listing information is deemed reliable, but not guaranteed.
This IDX solution is (c) Diverse Solutions 2025.




