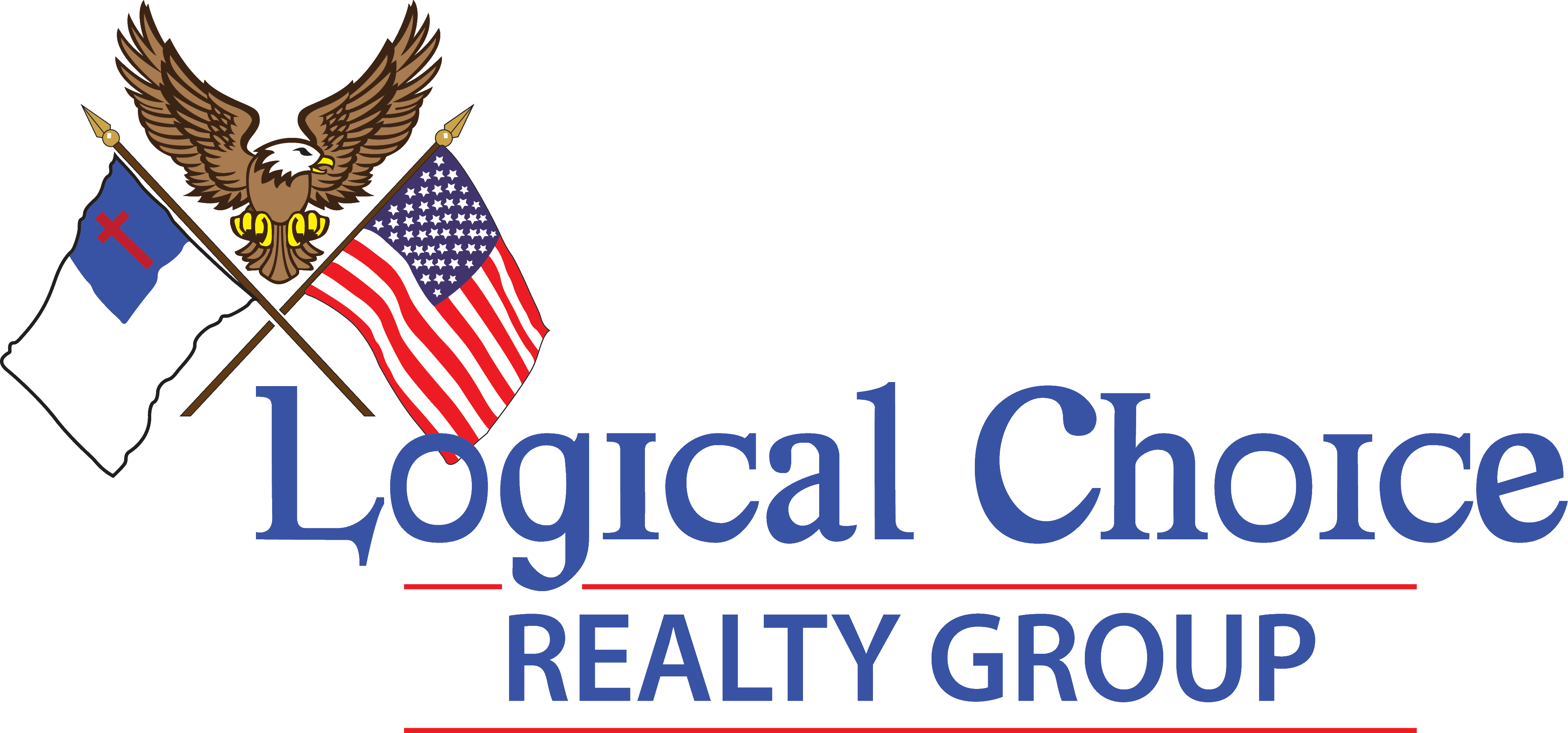4907 Pelican Boulevard, Cape Coral, FL 33914 (MLS # 224102685)
|
Exquisite Mediterranean Tuscan style villa home with direct Gulf access pool home with over 5000 sq ft of indoor/outdoor living space! Located on the premier Pelican street, you will be impressed as you enter the courtyard setting and step through a custom wrought iron door. Inside, you'll enjoy ceilings that soar to 2nd floor and a great view of the pool, canal, and outdoor living space. The kitchen has stainless steel appliances, granite counters and opens to the living room. There's also a formal dining area and first-floor den. Outside, you have a refreshing pool with hot tub and a custom outdoor kitchen. An entertainer's dream! Keep your boat covered on your 20k lb lift - only a short-ride with no bridges to open water! The spacious master opens to the pool area through 2 French doors and has a walk-in closet and a spa-like master bath. Upstairs, you have a sitting area and 2 guest bedrooms with a jack and jill bathroom. This former model home shows remarkably well, a 3-car garage and a beautiful laundry room. A fantastic 1st or 2nd home or vacation rental. Minutes to Tarpon Point, downtown CC and Cape Harbour. Many recent updates include brand new Tile roof, newer dock ('16), hot water heater and house water filtration ('21). Nothing to do but move in and enjoy!
Property Type(s):
Single Family
| Last Updated | 12/18/2024 | Tract | CAPE CORAL |
|---|---|---|---|
| Year Built | 2007 | Community | CAPE CORAL |
| Garage Spaces | 3.0 | County | Lee |
Additional Details
| AIR | Ceiling Fan(s), Central Air, Electric |
|---|---|
| AIR CONDITIONING | Yes |
| APPLIANCES | Cooktop, Dishwasher, Disposal, Dryer, Electric Cooktop, Freezer, Ice Maker, Microwave, Range, Refrigerator |
| AREA | CC21 - Cape Coral Unit 3,30,44,6 |
| CONSTRUCTION | Block, Concrete, Stucco |
| EXTERIOR | Outdoor Grill, Outdoor Kitchen, Outdoor Shower |
| GARAGE | Attached Garage, Yes |
| HEAT | Central, Electric |
| INTERIOR | Bar, Built-in Features, Central Vacuum, Entrance Foyer, Pantry, Vaulted Ceiling(s), Walk-In Closet(s) |
| LOT | 10062 sq ft |
| LOT DESCRIPTION | Rectangular Lot, Waterfront |
| LOT DIMENSIONS | 80 x 120 x 80 x 120 |
| PARKING | Attached, Garage, Garage Door Opener |
| POOL | Yes |
| POOL DESCRIPTION | Electric Heat, Heated, In Ground, Salt Water, Pool/Spa Combo, Private |
| STORIES | 2 |
| STYLE | Two Story |
| SUBDIVISION | CAPE CORAL |
| TAXES | 22479.55 |
| UTILITIES | Cable Available |
| VIEW | Yes |
| VIEW DESCRIPTION | Canal |
| WATERFRONT DESCRIPTION | Canal Access |
| ZONING | R1-W |
Location
Contact us about this Property
| / | |
| We respect your online privacy and will never spam you. By submitting this form with your telephone number you are consenting for Kevin Kellogg to contact you even if your name is on a Federal or State "Do not call List". | |
Listing provided by JOE Parker, Miloff Aubuchon Realty Group
Information being provided is for consumers' personal, non-commercial use and may not be used for any purpose other than to identify prospective properties consumers may be interested in purchasing. Listing information is deemed reliable, but not guaranteed.
This IDX solution is (c) Diverse Solutions 2024.




