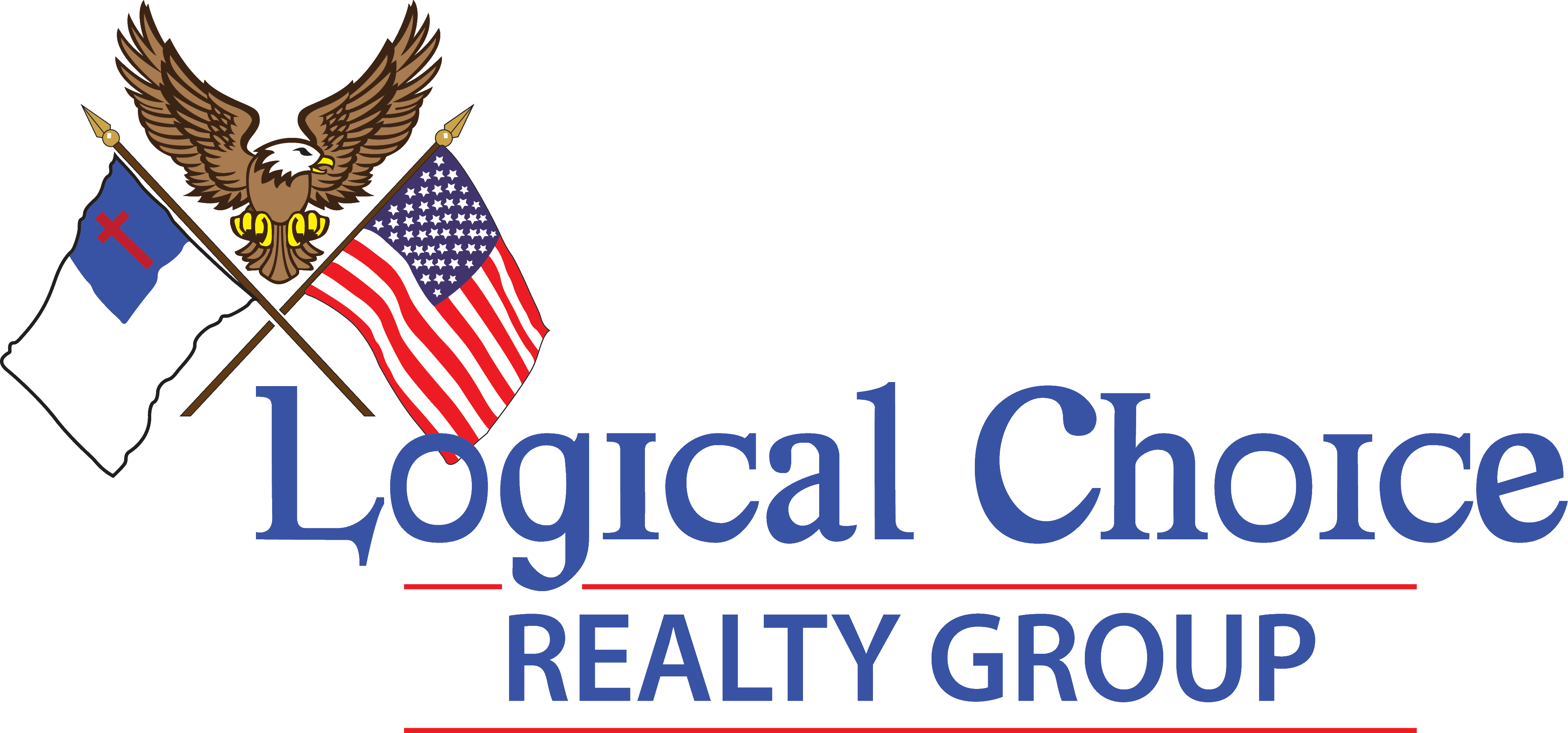611 SE 19th Street, Cape Coral, FL 33990 (MLS # 224102629)
|
Welcome home to SE Cape Coral! This is the one you have been waiting for! 3 lot site, 3 car garage with 4 bedrooms, all assessments in and paid and a saltwater pool. There is so much space for the entire family! Located in the center of Cape Coral. NO FLOOD ZONE! The large pool area electric roll down shutters and sliders to the homes interior. The yard is ready for the family dog to roam. Interior features a large kitchen, roll outs in cabinets, stainless steel appliances, breakfast bar, pantry and breakfast area. Eat dinners in the formal dining. The built in entertainment center is ready the TV and display areas for your favorite things! Master bedroom is large with a sitting area near the sliders, cable ready for the TV, his and hers closets, one walk in, master bath with dual sinks, water closet with pocket door, large shower with dual shower heads. With the split floor plan the 3 other bedrooms are on the other end of the home with a guest bath/pool bath with tub/shower. The oversized laundry room has a slop sink, washer/dryer and a freezer with exterior door leading to the side yard. This oversized garage will be a delight for the husband and his toys.It even has pull down stairs and keypad entry! So many possibilities out there! Other great features include: circle driveway, solar pool heat, manual shutters, Roof 2023, and a vinyl fence. Centrally located with easy access to shopping, dining, bridges and all main access roads.
Property Type(s):
Single Family
| Last Updated | 12/21/2024 | Tract | CAPE CORAL |
|---|---|---|---|
| Year Built | 2008 | Community | CAPE CORAL |
| Garage Spaces | 3.0 | County | Lee |
Additional Details
| AIR | Ceiling Fan(s), Central Air, Electric |
|---|---|
| AIR CONDITIONING | Yes |
| APPLIANCES | Dishwasher, Dryer, Microwave, Range, Refrigerator, Washer |
| AREA | CC13 - Cape Coral Unit 19-21,25,26,89 |
| CONSTRUCTION | Block, Concrete, Stucco |
| GARAGE | Attached Garage, Yes |
| HEAT | Central, Electric |
| INTERIOR | Breakfast Bar, Pantry, Vaulted Ceiling(s), Walk-In Closet(s) |
| LOT | 0.344 acre(s) |
| LOT DESCRIPTION | Rectangular Lot |
| LOT DIMENSIONS | 120 x 125 x 120 x 125 |
| PARKING | Attached, Circular Driveway, Driveway, Garage, Paved, Garage Door Opener |
| POOL | Yes |
| POOL DESCRIPTION | Heated, In Ground, Screen Enclosure, Solar Heat, Salt Water, Private |
| SEWER | Public Sewer |
| STORIES | 1 |
| STYLE | Contemporary, One Story, Ranch |
| SUBDIVISION | CAPE CORAL |
| TAXES | 2667.04 |
| UTILITIES | Cable Available |
| WATER | Public |
| ZONING | R1-D |
Location
Contact us about this Property
| / | |
| We respect your online privacy and will never spam you. By submitting this form with your telephone number you are consenting for Kevin Kellogg to contact you even if your name is on a Federal or State "Do not call List". | |
Listing provided by Corri VanSlyke, RE/MAX Realty Team
Information being provided is for consumers' personal, non-commercial use and may not be used for any purpose other than to identify prospective properties consumers may be interested in purchasing. Listing information is deemed reliable, but not guaranteed.
This IDX solution is (c) Diverse Solutions 2024.




