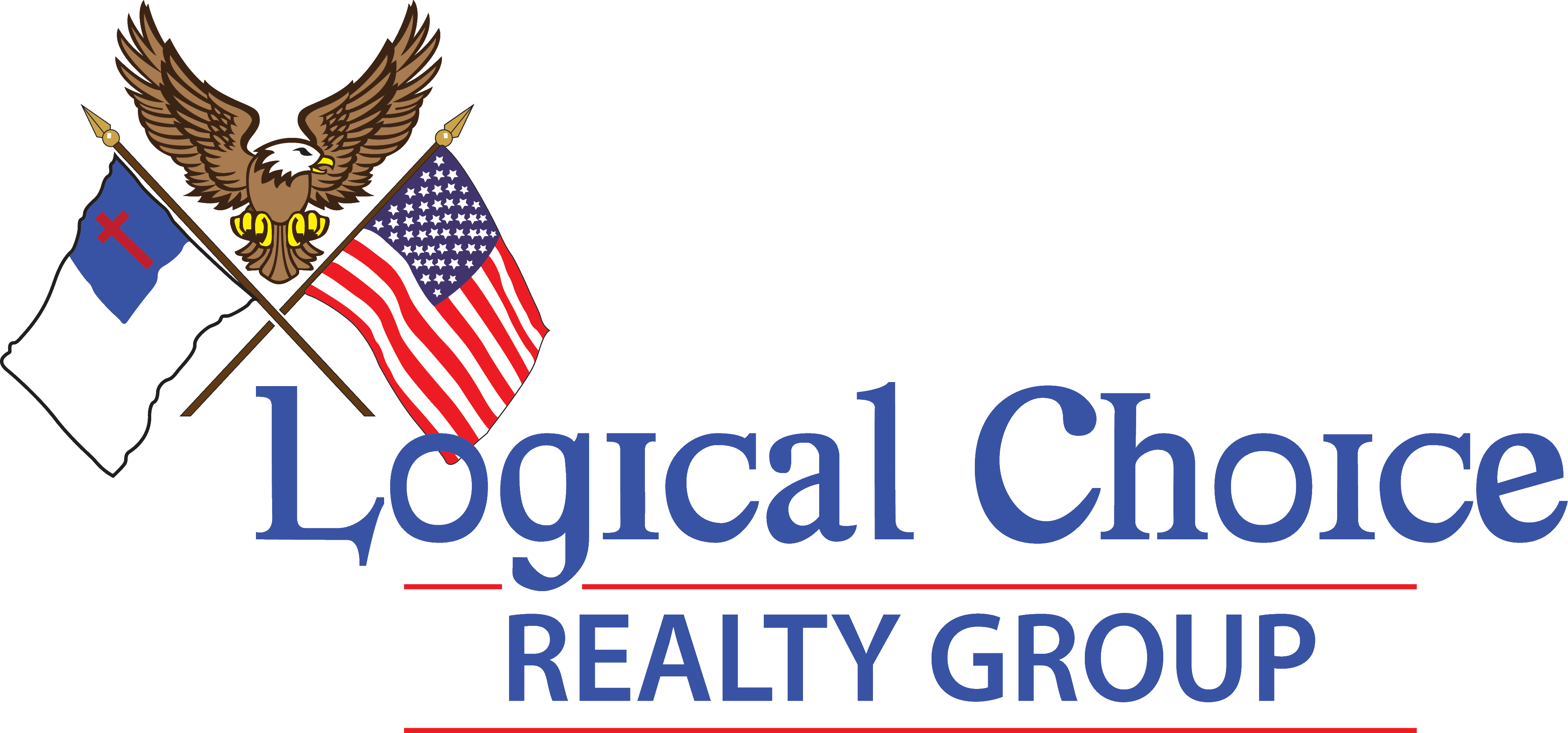2713 SW 4th Place, Cape Coral, FL 33914 (MLS # 224102553)
|
This stunning 3-bedroom, 2-bath home, complete with a versatile den, is a true gem brimming with modern upgrades and thoughtful touches. From the moment you arrive, you'll appreciate the meticulous care and attention that have gone into every detail. The interior boasts fully remodeled kitchen and bathrooms, seamlessly blending contemporary style with functionality. The laundry room has been upgraded with custom cabinetry and counters, making chores a breeze. A spacious den offers endless possibilities"”whether you need a home office, playroom, or guest space. Plantation shutters all around add to the elegance. Step outside and prepare to be wowed. The lanai features a brand-new travertine-tile bar, perfect for entertaining or relaxing by the sparkling pool, which was resurfaced in 2022 and converted to a low-maintenance saltwater system. The exterior also shines with a 2023 roof and gutter system, an updated irrigation system to keep the landscaping pristine, and a brand-new hot water heater installed in 2024. No flood zone. Located close to shopping, dining, and just a short drive to pristine area beaches, this home offers the ideal Florida lifestyle. Don't miss this opportunity to own a thoughtfully upgraded home with exceptional features!
Property Type(s):
Single Family
| Last Updated | 12/18/2024 | Tract | CAPE CORAL |
|---|---|---|---|
| Year Built | 2005 | Community | CAPE CORAL |
| Garage Spaces | 2.0 | County | Lee |
Additional Details
| AIR | Ceiling Fan(s), Central Air, Electric |
|---|---|
| AIR CONDITIONING | Yes |
| APPLIANCES | Dishwasher, Disposal, Dryer, Freezer, Microwave, Range, Refrigerator, Washer |
| AREA | CC23 - Cape Coral Unit 28,29,45,62,63,66,68 |
| CONSTRUCTION | Block, Concrete, Stucco |
| GARAGE | Attached Garage, Yes |
| HEAT | Central, Electric |
| INTERIOR | Breakfast Bar, Built-in Features, Entrance Foyer, Pantry, Walk-In Closet(s) |
| LOT | 10019 sq ft |
| LOT DESCRIPTION | Rectangular Lot |
| LOT DIMENSIONS | 80 x 125 x 80 x 125 |
| PARKING | Attached, Covered, Driveway, Garage, Paved |
| POOL | Yes |
| POOL DESCRIPTION | Heated, In Ground, Solar Heat, Private |
| SEWER | Public Sewer |
| STORIES | 1 |
| STYLE | One Story, Ranch |
| SUBDIVISION | CAPE CORAL |
| TAXES | 3544.8 |
| UTILITIES | Cable Available |
| VIEW | Yes |
| VIEW DESCRIPTION | Pool |
| WATER | Public |
| ZONING | R1-D |
Location
Contact us about this Property
| / | |
| We respect your online privacy and will never spam you. By submitting this form with your telephone number you are consenting for Kevin Kellogg to contact you even if your name is on a Federal or State "Do not call List". | |
Listing provided by Laurel ONeill, Barclays Real Estate Group 1
Information being provided is for consumers' personal, non-commercial use and may not be used for any purpose other than to identify prospective properties consumers may be interested in purchasing. Listing information is deemed reliable, but not guaranteed.
This IDX solution is (c) Diverse Solutions 2024.




