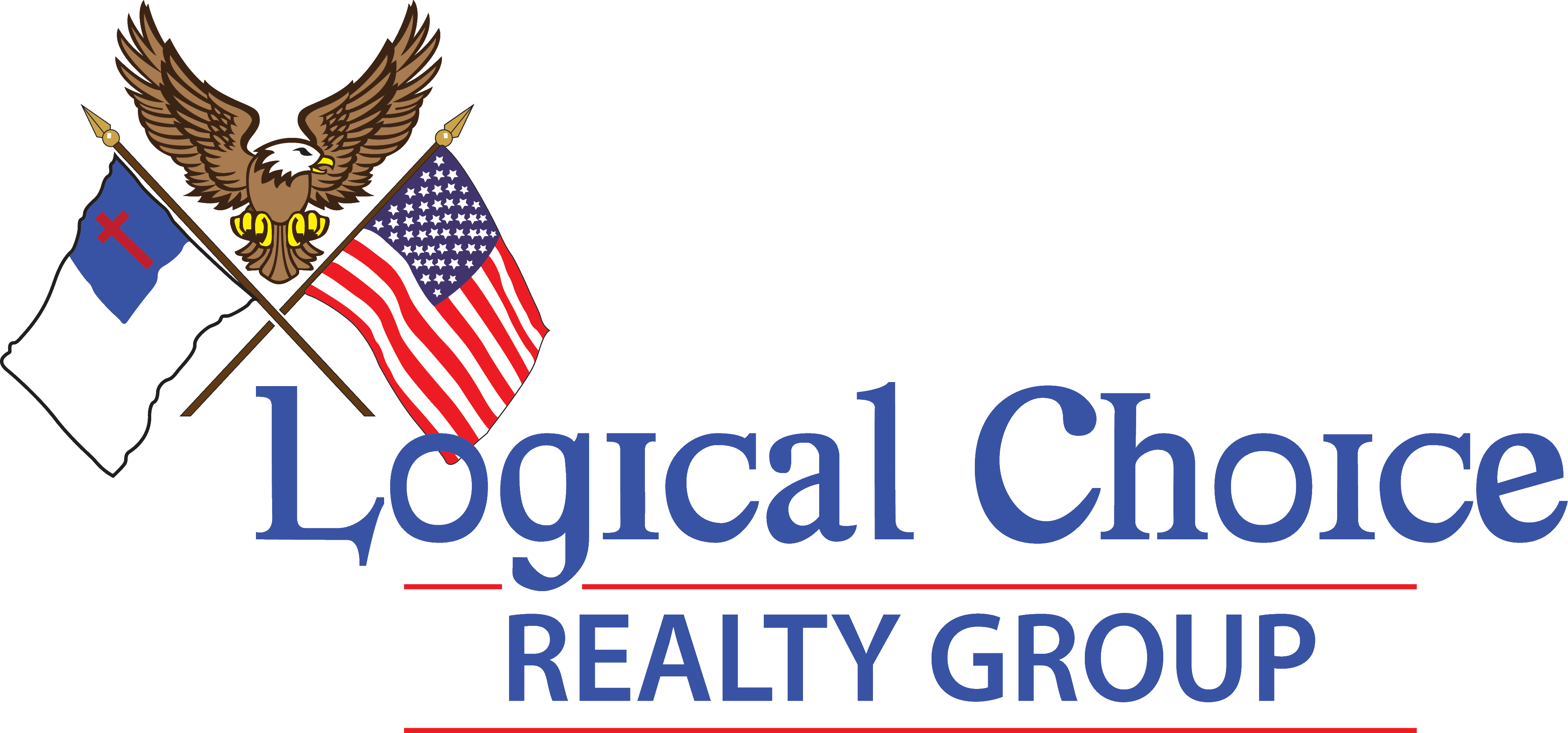4812 SW 24th Place, Cape Coral, FL 33914 (MLS # 224102163)
|
This 3 bedroom plus den 3 bathroom pool home with 3 car garage is located on a wide gulf access canal in one of the most sought after areas of Cape Coral. Take the boat down to Rumrunners and get there within 30 minutes from your backyard. The property itself features a stamped concrete driveway and entryway, a new metal roof that was completed in late 2023, a new pool cage with panoramic "windows" that was completed in late 2023. The house features an open concept floor plan, vaulted ceilings, primary bedroom and bathroom located on the left side of the house while the 2 guest bedrooms and 2 bathrooms are located on the right side of the home. The center of the home is comprised of a spacious living room, open kitchen, den/office and a laundry room which leads out to the 3 car garage. The backyard does not disappoint and features a large under truss lanai sitting area, a storage area which is ideal for pool toys as well as a large pool deck which offers plenty of lounge space on both sides of the swimming pool. The swimming pool and spa are electrically heated and face West for breathtaking sunsets and plenty of sun throughout the day. The property also features a boat lift and wrap around dock. The property owner currently carries flood insurance, which is transferable and the owner does not know if the generator on the right side of the house works as the property owner never used it during their time of ownership, therefore makes no claim that it is functional.
Property Type(s):
Single Family
| Last Updated | 12/16/2024 | Tract | CAPE CORAL |
|---|---|---|---|
| Year Built | 2002 | Community | CAPE CORAL |
| Garage Spaces | 3.0 | County | Lee |
Additional Details
| AIR | Central Air, Electric |
|---|---|
| AIR CONDITIONING | Yes |
| APPLIANCES | Dishwasher, Disposal, Dryer, Freezer, Ice Maker, Microwave, Refrigerator, Washer |
| AREA | CC22 - Cape Coral Unit 69,70,72- |
| CONSTRUCTION | Block, Concrete, Stucco |
| EXTERIOR | None, Storage |
| GARAGE | Attached Garage, Yes |
| HEAT | Central, Electric |
| INTERIOR | Breakfast Bar, Built-in Features, Vaulted Ceiling(s) |
| LOT | 10001 sq ft |
| LOT DESCRIPTION | Rectangular Lot, Waterfront |
| LOT DIMENSIONS | 125 x 80 x 125 x 80 |
| PARKING | Attached, Driveway, Garage, Paved, Garage Door Opener |
| POOL | Yes |
| POOL DESCRIPTION | Electric Heat, Heated, In Ground, Screen Enclosure, Private |
| STORIES | 1 |
| STYLE | One Story, Ranch |
| SUBDIVISION | CAPE CORAL |
| TAXES | 11798.12 |
| UTILITIES | Cable Available |
| VIEW | Yes |
| VIEW DESCRIPTION | Canal, Water |
| WATERFRONT DESCRIPTION | Canal Access |
| ZONING | R1-W |
Location
Contact us about this Property
| / | |
| We respect your online privacy and will never spam you. By submitting this form with your telephone number you are consenting for Kevin Kellogg to contact you even if your name is on a Federal or State "Do not call List". | |
Listing provided by Steffen Vetter, Vesteva Real Estate
Information being provided is for consumers' personal, non-commercial use and may not be used for any purpose other than to identify prospective properties consumers may be interested in purchasing. Listing information is deemed reliable, but not guaranteed.
This IDX solution is (c) Diverse Solutions 2024.




