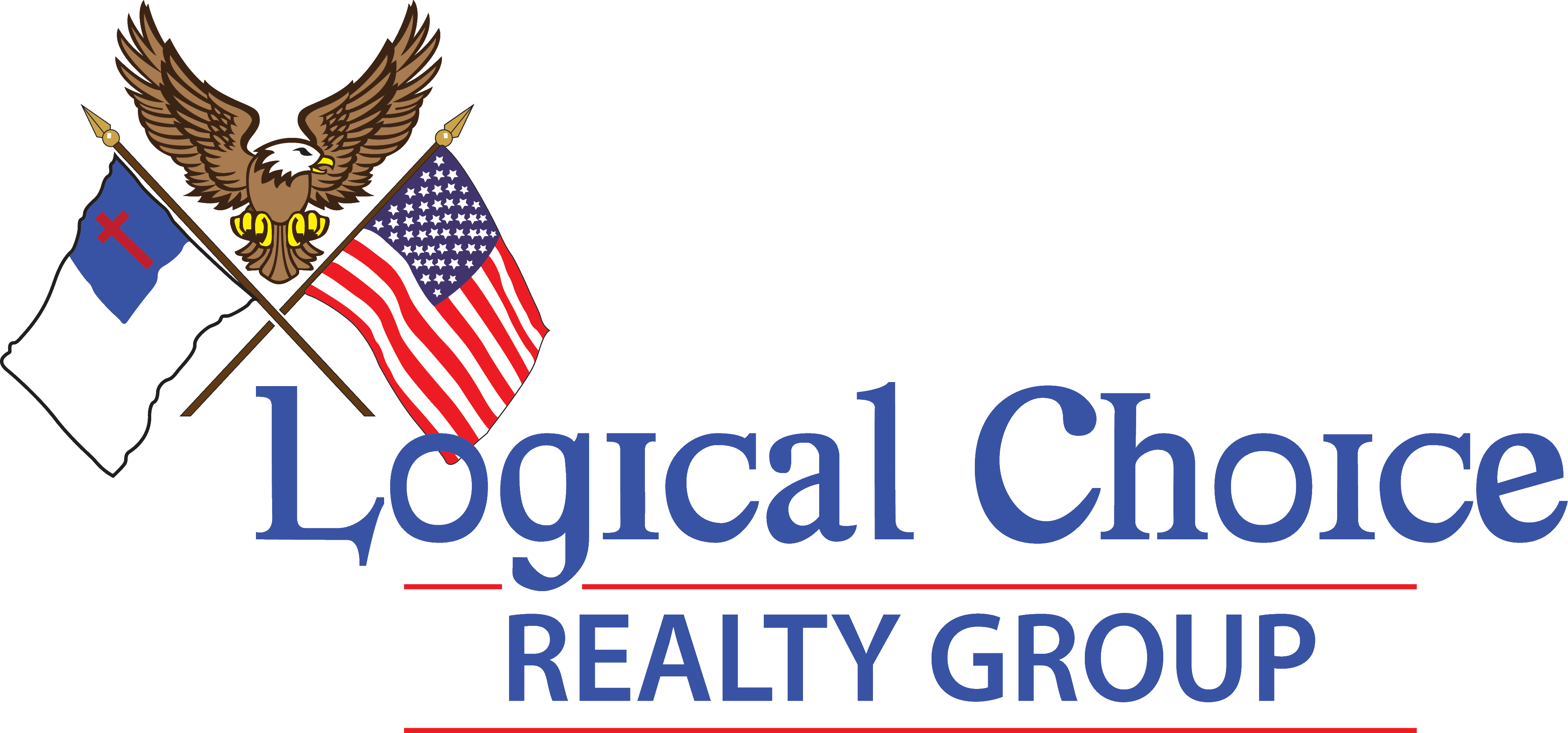1104 SE 5th Avenue, Cape Coral, FL 33990 (MLS # 224101615)
|
Welcome to this stunning 3-bedroom, 2-bathroom home featuring everything you need for comfortable Florida living! This property boasts a spacious layout with split bedrooms for added privacy, a remodeled master bathroom, and a large kitchen with an island and pantry"”perfect for entertaining. The living room, dining room, and family room provide multiple spaces to gather and relax. Step outside to your private oasis: a covered lanai with a cage, pool, and spa, surrounded by gorgeous landscaping on a large lot. The home also includes a convenient pool bath. Additional upgrades include a newer roof (2019), hurricane screens and shutters, and recent maintenance with the exterior power washed, pool deck refreshed, and front porch freshly painted. Inside, enjoy the convenience of an indoor laundry room and a 2-car garage. To give you even more peace of mind, this home comes with a HOME WARRANTY"”providing added protection and value. This home is perfect for first-time buyers, families, snowbirds, or as a seasonal rental. Schedule your showing today to make this versatile property yours! NO FLOOD ZONE!!
Property Type(s):
Single Family
| Last Updated | 12/18/2024 | Tract | CAPE CORAL |
|---|---|---|---|
| Year Built | 2000 | Community | CAPE CORAL |
| Garage Spaces | 2.0 | County | Lee |
SCHOOLS
| Elementary School | SCHOOL CHOICE |
|---|---|
| Jr. High School | SCHOOL CHOICE |
| High School | SCHOOL CHOICE |
Additional Details
| AIR | Ceiling Fan(s), Central Air, Electric |
|---|---|
| AIR CONDITIONING | Yes |
| AMENITIES | Cable TV, Internet, Pest Control, Trash, Water |
| APPLIANCES | Dishwasher, Disposal, Dryer, Freezer, Microwave, Range, Refrigerator, Washer |
| AREA | CC14 - Cape Coral Unit 16,18,22- |
| CONSTRUCTION | Block, Concrete, Stucco |
| GARAGE | Attached Garage, Yes |
| HEAT | Central, Electric |
| INTERIOR | Breakfast Bar, Built-in Features, Kitchen Island, Pantry |
| LOT | 0.386 acre(s) |
| LOT DIMENSIONS | 120 x 140 x 120 x 140 |
| PARKING | Attached, Driveway, Garage, Unpaved, Garage Door Opener |
| POOL | Yes |
| POOL DESCRIPTION | In Ground, Private |
| STORIES | 1 |
| STYLE | One Story, Ranch |
| SUBDIVISION | CAPE CORAL |
| TAXES | 2754.51 |
| UTILITIES | Cable Available |
| VIEW | Yes |
| VIEW DESCRIPTION | Pool |
| ZONING | R1-D |
Location
Contact us about this Property
| / | |
| We respect your online privacy and will never spam you. By submitting this form with your telephone number you are consenting for Kevin Kellogg to contact you even if your name is on a Federal or State "Do not call List". | |
Listing provided by Tara Hauther Dyar, RE/MAX Realty Team
Information being provided is for consumers' personal, non-commercial use and may not be used for any purpose other than to identify prospective properties consumers may be interested in purchasing. Listing information is deemed reliable, but not guaranteed.
This IDX solution is (c) Diverse Solutions 2024.




