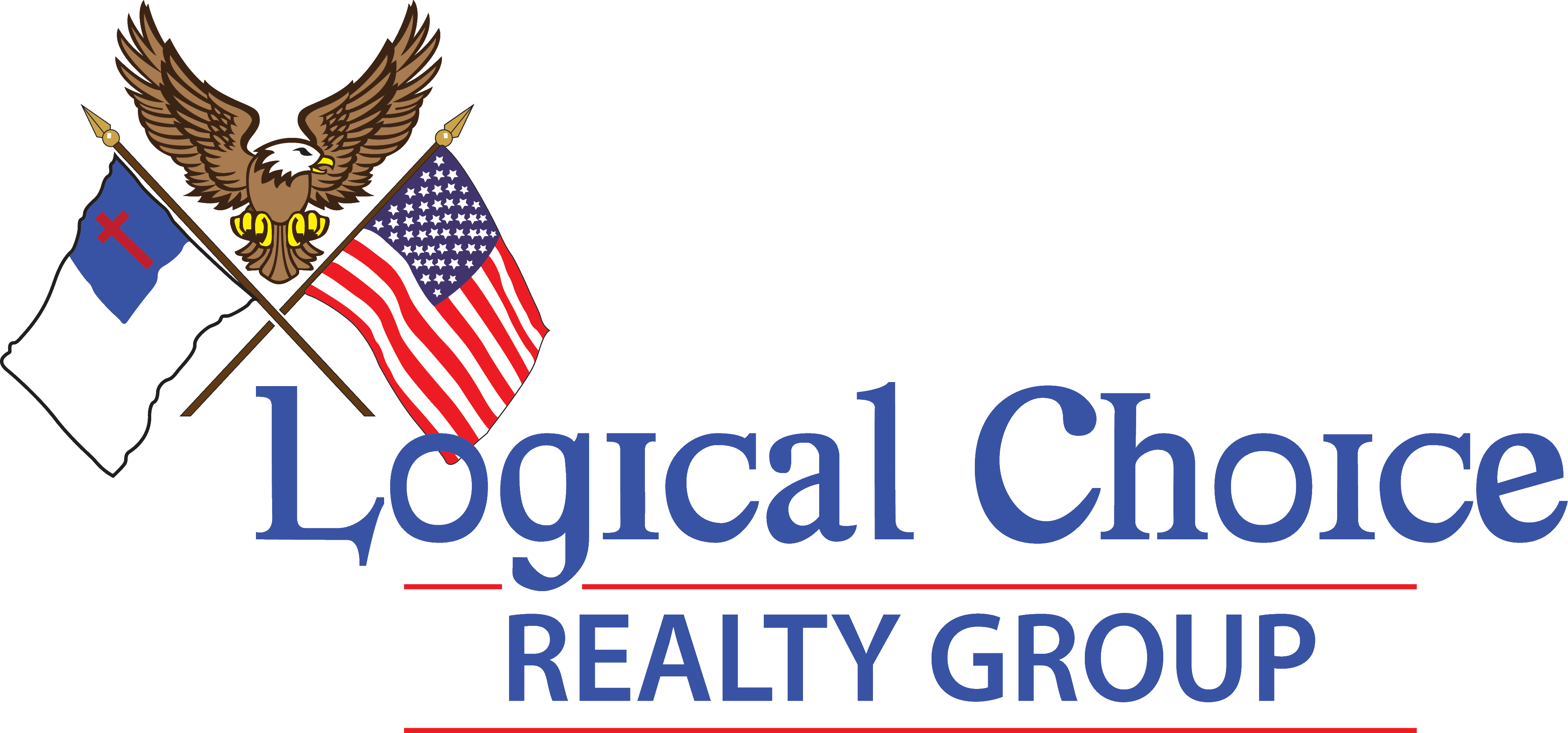4212 SE 8th Place, Cape Coral, FL 33904 (MLS # 224100724)
|
WATERFRONT, GULF ACCESS & POOL! This 3 bed, 2 bath, 2 car attached garage has everything you need. Through the double glass front door you are greated with a spacious open great room with vaulted ceilings and a stunning view of the pool and Rubicon Canal. Paired with an open dining & kitchen area, and split bedroom floor plan this home is perfect for entertaining family and friends. On one side of the home, your primary suite is situated boasting spectacular pool/canal views, a sliding glass door leading to the screened in lanai, and ensuite with a soaking tub, large walk-in shower, and dual sinks. On the other side of the home there are 2 additional bedrooms and 2nd bathroom. The large screened in lanai was just re-screened and provides the perfect oasis to relax in the SWFL sun, dine al fresco or take a cooling dip in the sparkling solar heated pool. Just a few steps away is the captains walk (that has just been re-painted and treated) and 10,000lb boat lift equipped with water and electric this is a boaters dream, and it is just a short 24 minute boat ride to open water (only 1 bridge @ 9ft). Fantastic location in Southwest Cape Coral just off Country Club Blvd close to Cape Coral Beach, Four Freedoms Park, variety of dining and shopping.
Property Type(s):
Single Family
| Last Updated | 12/29/2024 | Tract | CAPE CORAL |
|---|---|---|---|
| Year Built | 1999 | Community | CAPE CORAL |
| Garage Spaces | 2.0 | County | Lee |
Additional Details
| AIR | Ceiling Fan(s), Central Air, Electric |
|---|---|
| AIR CONDITIONING | Yes |
| APPLIANCES | Dishwasher, Disposal, Dryer, Freezer, Oven, Range, Refrigerator, Self Cleaning Oven, Washer |
| AREA | CC12 - Cape Coral Unit 7-15 |
| CONSTRUCTION | Block, Concrete, Stucco |
| EXTERIOR | Outdoor Shower |
| GARAGE | Attached Garage, Yes |
| HEAT | Central, Electric |
| INTERIOR | Eat-in Kitchen, Pantry, Vaulted Ceiling(s) |
| LOT | 10019 sq ft |
| LOT DESCRIPTION | Other, Waterfront |
| LOT DIMENSIONS | 80 x 125 x 80 x 125 |
| PARKING | Attached, Driveway, Garage, Paved, Garage Door Opener |
| POOL | Yes |
| POOL DESCRIPTION | Heated, In Ground, Solar Heat, Private |
| SEWER | Public Sewer |
| STORIES | 1 |
| STYLE | One Story, Ranch |
| SUBDIVISION | CAPE CORAL |
| TAXES | 6086.92 |
| UTILITIES | Cable Available |
| VIEW | Yes |
| VIEW DESCRIPTION | Canal |
| WATER | Public |
| WATERFRONT DESCRIPTION | Canal Access, Seawall |
| ZONING | R1-W |
Location
Contact us about this Property
| / | |
| We respect your online privacy and will never spam you. By submitting this form with your telephone number you are consenting for Kevin Kellogg to contact you even if your name is on a Federal or State "Do not call List". | |
Listing provided by Candice Carter, John R. Wood Properties
Information being provided is for consumers' personal, non-commercial use and may not be used for any purpose other than to identify prospective properties consumers may be interested in purchasing. Listing information is deemed reliable, but not guaranteed.
This IDX solution is (c) Diverse Solutions 2025.




