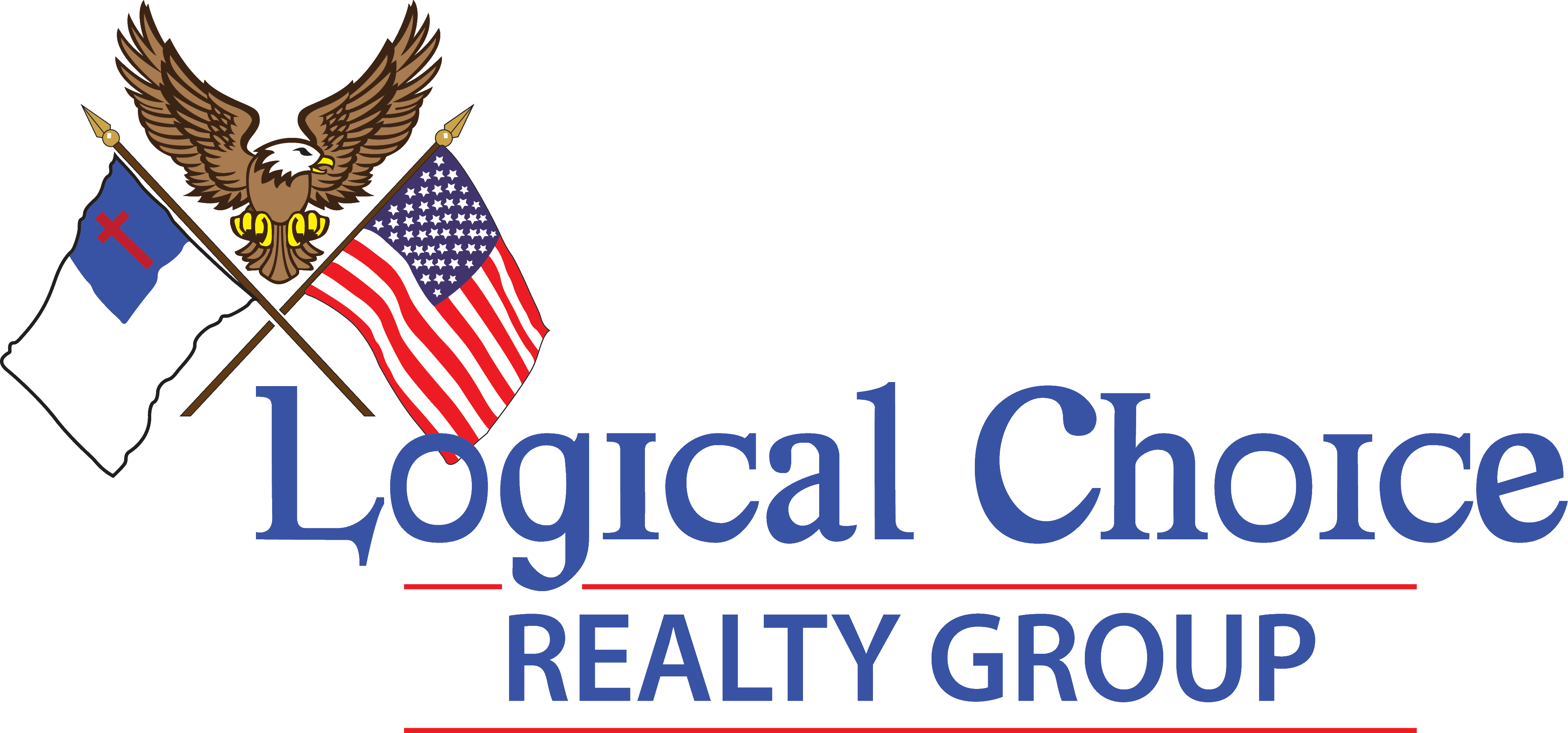2831 NW 5th Terrace, Cape Coral, FL 33993 (MLS # 224100310)
|
Welcome to this wonderfully maintained 2022-built home in NW Cape Coral, offering a perfect blend of modern design and coastal charm. This beautifully upgraded 3-bedroom + den, 2-bathroom home boasts a desirable split floor plan and an open-concept layout, ideal for comfortable living and entertaining. Features include premium plank tile flooring (level 5) throughout, soft-close white shaker cabinets, a stylish glass tile backsplash, and level 2 quartz countertops in the kitchen. The bathrooms feature tiled showers, a tub in the hall bath, and matching shaker cabinetry for a cohesive design. Additional highlights include upgraded pavers along driveway and under truss lanai, brushed nickel fixtures, upgraded lighting, ceiling fans in all bedrooms and the lanai, 10 ft ceilings, and 7 ft doors for a spacious feel. The exterior is completed with premium sod, an irrigation system, and Samsung stainless steel appliances. Situated in a fantastic NW Cape Coral neighborhood surrounded by new construction and waterfront homes, this property is just minutes from shopping and dining. Don't miss this opportunity to call this move-in-ready coastal retreat your home!
Property Type(s):
Single Family
| Last Updated | 12/20/2024 | Tract | CAPE CORAL |
|---|---|---|---|
| Year Built | 2022 | Community | CAPE CORAL |
| Garage Spaces | 2.0 | County | Lee |
Additional Details
| AIR | Central Air, Electric |
|---|---|
| AIR CONDITIONING | Yes |
| APPLIANCES | Dishwasher, Electric Cooktop, Freezer, Ice Maker, Microwave, Oven, Refrigerator, Self Cleaning Oven |
| AREA | CC42 - Cape Coral Unit 50,54,51,52,53, |
| CONSTRUCTION | Block, Concrete, Stucco |
| GARAGE | Attached Garage, Yes |
| HEAT | Central, Electric |
| INTERIOR | Breakfast Bar, Built-in Features, Entrance Foyer, Kitchen Island, Pantry, Walk-In Closet(s) |
| LOT | 10019 sq ft |
| LOT DESCRIPTION | Rectangular Lot |
| LOT DIMENSIONS | 80 x 125 x 80 x 125 |
| PARKING | Attached, Driveway, Underground, Garage, Paved, Garage Door Opener |
| SEWER | Septic Tank |
| STORIES | 1 |
| STYLE | One Story, Ranch |
| SUBDIVISION | CAPE CORAL |
| TAXES | 5145.42 |
| UTILITIES | Cable Available |
| WATER | Well |
| ZONING | R1-D |
Location
Contact us about this Property
| / | |
| We respect your online privacy and will never spam you. By submitting this form with your telephone number you are consenting for Kevin Kellogg to contact you even if your name is on a Federal or State "Do not call List". | |
Listing provided by Yvonne Gallegos, John R. Wood Properties
Information being provided is for consumers' personal, non-commercial use and may not be used for any purpose other than to identify prospective properties consumers may be interested in purchasing. Listing information is deemed reliable, but not guaranteed.
This IDX solution is (c) Diverse Solutions 2024.




