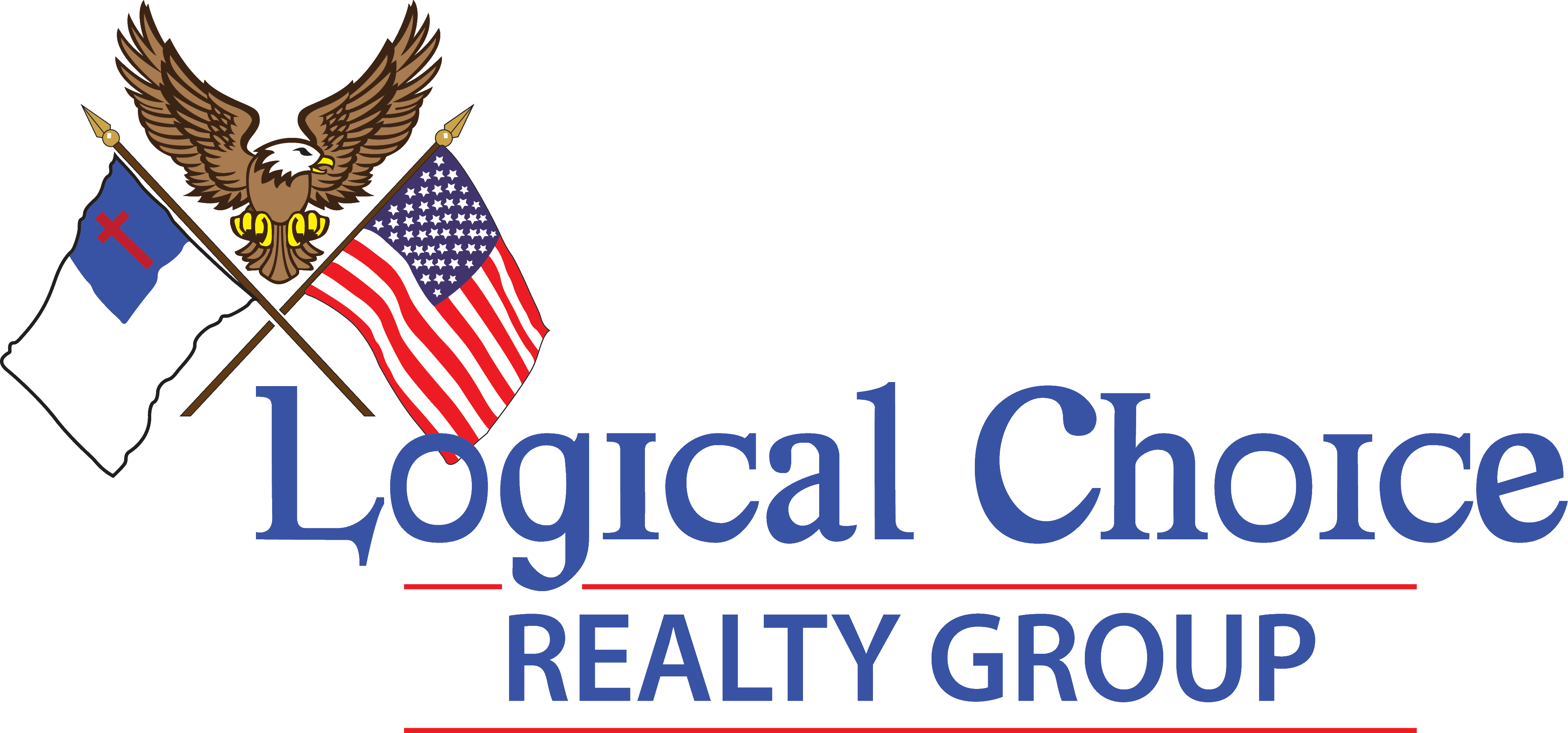2123 SW 52nd Terrace, Cape Coral, FL 33914 (MLS # 224098712)
|
Spectacular describes this incredible 4 bedroom, 3 bathroom and 3 car garage, contemporary home built in 2024 and located in one of Cape Coral's finest neighborhoods. Be the envy of your friends with this one-of-kind home built for entertainment. Home features include spacious primary bedroom with 2 walk in closets and ensuite bathroom. The great room has an 18 ft. slider opening looking into the beautiful, extended Travertine tile lanai and summer kitchen. Enjoy all the amenities that this gorgeous home offers: 8ft. doors and windows and sliders. Impact low E windows. 5 ¼" baseboards. Luxury kitchen. Porcelain tile floors throughout. Salt-water pool with planter waterfall and pool heater. Interior gas fireplace and the three-car garage is tandem, accommodating two car lengths or your car and a boat. Outdoor Stainless Steel Summer Kitchen includes fridge, icemaker, propane gas grill, sink with lot of drawers for storage. Upgraded waterfall granite countertops. Tray ceilings. Epoxy garage floors. All stainless stell upgraded appliances including washer and dryer. Don't wait! Schedule your showing today.
Property Type(s):
Single Family
| Last Updated | 12/25/2024 | Tract | CAPE CORAL |
|---|---|---|---|
| Year Built | 2024 | Community | CAPE CORAL |
| Garage Spaces | 3.0 | County | Lee |
Additional Details
| AIR | Ceiling Fan(s), Central Air, Electric |
|---|---|
| AIR CONDITIONING | Yes |
| APPLIANCES | Dishwasher, Disposal, Dryer, Freezer, Ice Maker, Microwave, Oven, Range, Refrigerator, Self Cleaning Oven, Trash Compactor, Washer |
| AREA | CC22 - Cape Coral Unit 69,70,72- |
| CONSTRUCTION | Block, Concrete, Stucco |
| EXTERIOR | Gas Grill, Outdoor Grill, Outdoor Kitchen |
| GARAGE | Attached Garage, Yes |
| HEAT | Central, Electric |
| INTERIOR | Built-in Features, Eat-in Kitchen, Kitchen Island, Pantry, Tray Ceiling(s), Walk-In Closet(s) |
| LOT | 10019 sq ft |
| LOT DESCRIPTION | Rectangular Lot |
| LOT DIMENSIONS | 80 x 120 x 80 x 120 |
| PARKING | Attached, Driveway, Garage, Paved, Garage Door Opener |
| POOL | Yes |
| POOL DESCRIPTION | In Ground, Screen Enclosure, Salt Water, Private |
| SEWER | Public Sewer |
| STORIES | 1 |
| STYLE | Contemporary, Other |
| SUBDIVISION | CAPE CORAL |
| TAXES | 2232.63 |
| UTILITIES | Cable Available |
| ZONING | R1-D |
Location
Contact us about this Property
| / | |
| We respect your online privacy and will never spam you. By submitting this form with your telephone number you are consenting for Kevin Kellogg to contact you even if your name is on a Federal or State "Do not call List". | |
Listing provided by Beata Nowak, Dalton Wade Inc
Information being provided is for consumers' personal, non-commercial use and may not be used for any purpose other than to identify prospective properties consumers may be interested in purchasing. Listing information is deemed reliable, but not guaranteed.
This IDX solution is (c) Diverse Solutions 2025.




