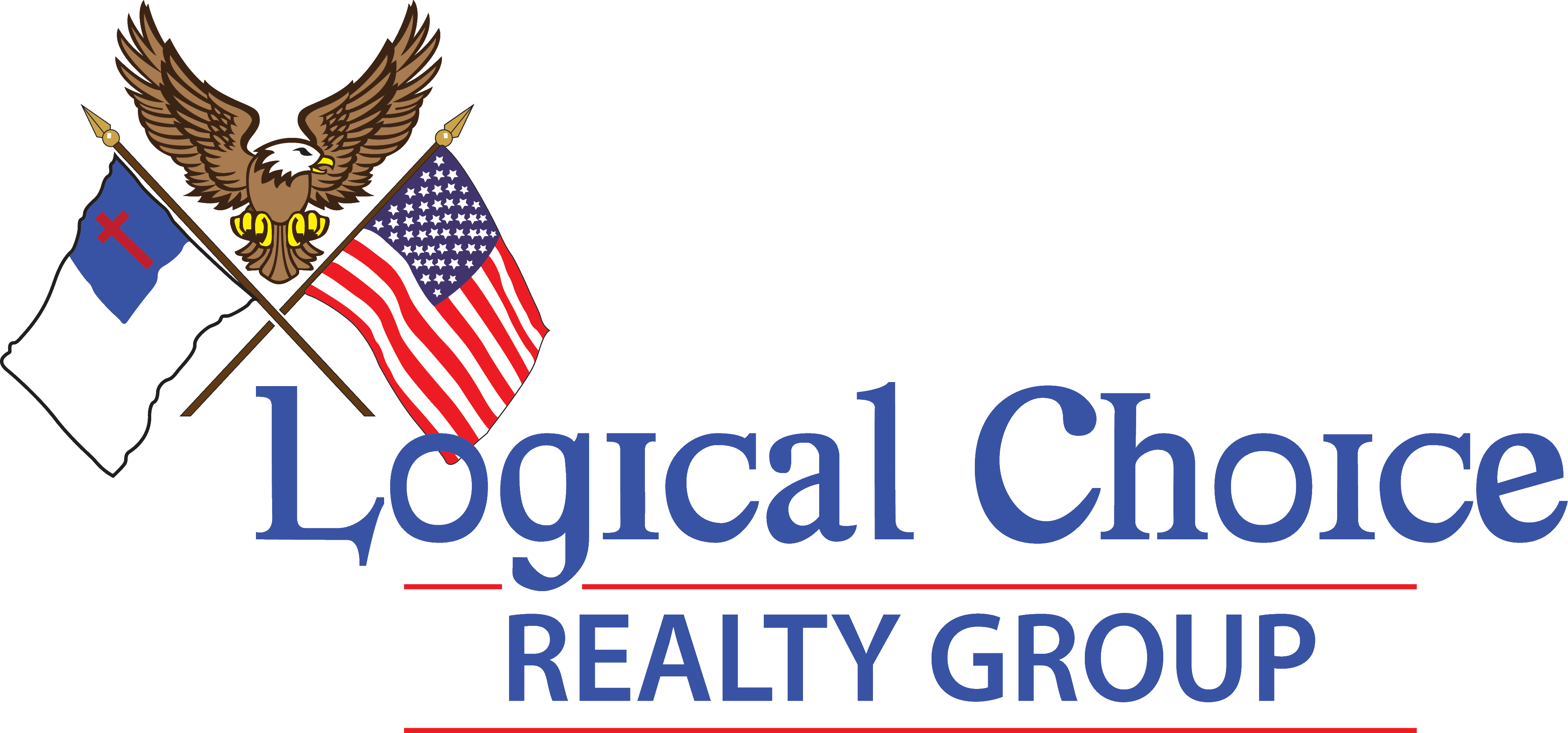3819 SE 11th Place #103, Cape Coral, FL 33904 (MLS # 224098331)
|
Completely remodeled,1st floor GULF ACCESS unit with assigned dock space! Quick access to the river with one 9' bridge. Beautiful 2 bedroom, 2 bath condo with screened Lanai overlooking 200' Rubicon Canal. Heated 3-6 ft heated community pool (steps from your door), community dock/fishing pier with Tiki Hut. Awesome Kitchen with new cabinetry, white diamond Quartz countertops, stainless steel Sink, Microwave, smooth top Range, Dishwasher and new Refrigerator plus pantry and large counter bar. New custom ordered blinds throughout and LVP flooring in living areas and bedrooms. Master bedroom has view of canal and slider door to screened Lanai, walk-in closet and private bath featuring new countertop, wood cabinetry and walk-in decorative tiled shower. Guest bath also features new countertops and cabinetry and has combination tub/shower. Interior laundry hookups and extra hallway storage closets. Large living area with 2 ceiling fans and slider doors opening to screened Lanai with serene canal water views. Property has had a complete re-pipe, as well as a new hot water heater installed. Additional exterior storage closet. Complex has newer roof, exterior paint, pavered pool area and new back-flow (assessment paid!) Maintenance fee also includes internet and cable! Unit has never had any Hurricane damage.
Property Type(s):
Condo/Townhouse/Co-Op
| Last Updated | 12/16/2024 | Tract | RUBICON CONDO |
|---|---|---|---|
| Year Built | 1993 | Community | RUBICON CONDO |
| County | Lee |
SCHOOLS
| Jr. High School | SCHOOL CHOICE |
|---|---|
| High School | SCHOOL CHOICE |
Additional Details
| AIR | Ceiling Fan(s), Central Air, Electric |
|---|---|
| AIR CONDITIONING | Yes |
| AMENITIES | Cable TV, Insurance, Internet, Maintenance Grounds |
| APPLIANCES | Dishwasher, Disposal, Freezer, Microwave, Range, Refrigerator |
| AREA | CC12 - Cape Coral Unit 7-15 |
| CONSTRUCTION | Block, Concrete, Stucco |
| EXTERIOR | None, Other, Storage |
| HEAT | Central, Electric |
| INTERIOR | Bar, Breakfast Bar, Eat-in Kitchen, High Speed Internet, Pantry, Walk-In Closet(s) |
| LOT | 0 |
| LOT DESCRIPTION | Other, Waterfront |
| LOT DIMENSIONS | 167 x 130 x 167 x 130 |
| PARKING | Common, Driveway, Paved |
| POOL DESCRIPTION | Community |
| SEWER | Public Sewer |
| STORIES | 2 |
| STYLE | Low Rise, See Remarks, Two Story |
| SUBDIVISION | RUBICON CONDO |
| TAXES | 3550 |
| UTILITIES | Cable Available |
| VIEW | Yes |
| VIEW DESCRIPTION | Canal, Water |
| WATER | Public |
| WATERFRONT DESCRIPTION | Canal Access |
Location
Contact us about this Property
| / | |
| We respect your online privacy and will never spam you. By submitting this form with your telephone number you are consenting for Kevin Kellogg to contact you even if your name is on a Federal or State "Do not call List". | |
Listing provided by Michelle Deal, Real Deal Realty And Property
Information being provided is for consumers' personal, non-commercial use and may not be used for any purpose other than to identify prospective properties consumers may be interested in purchasing. Listing information is deemed reliable, but not guaranteed.
This IDX solution is (c) Diverse Solutions 2024.




