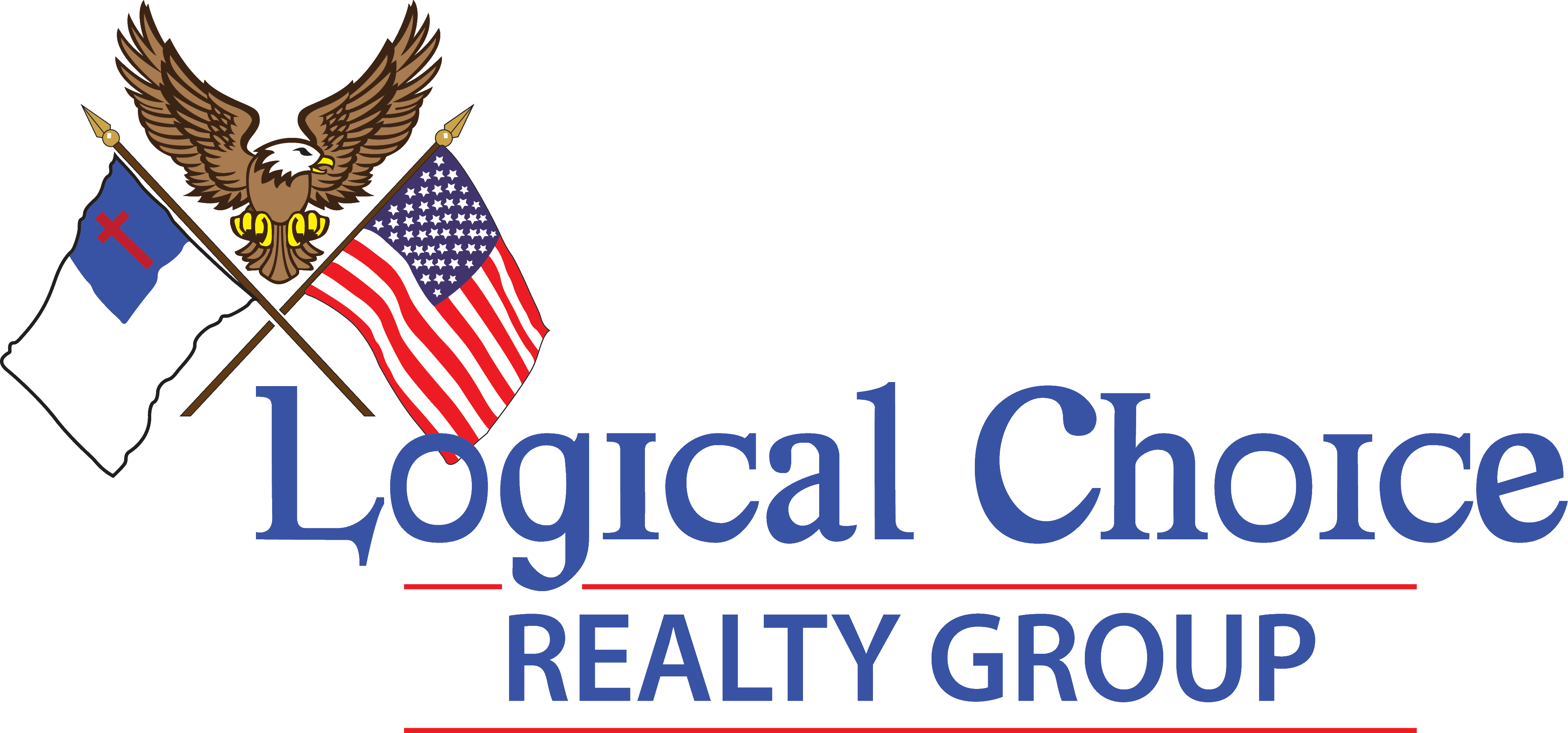40 Ortona Street, Lehigh Acres, FL 33936 (MLS # 224097827)
|
This spacious 3 bedroom, 2 bath POOL HOME with a den and an office, sits on an over-sized lot in desirable Country Club Estates in Lehigh Acres, Florida with NO HOA. From the time you walk in the front door and see the large open living room, kitchen with breakfast bar, formal dining room, and breakfast area you will fall in love with this home. There is a large laundry room with built in cabinets leading to the two car garage with two workbenches. Beyond the large living room there is a den and past that is an office. The den and the breakfast area have sliding glass doors to the screened lanai. This is an entertainers dream with built in cabinets, a custom pergola and in-ground concrete pool. The backyard backs up to the canal for extra privacy and there is a large shed on the side of the house for that extra space to store your lawn and pool gear. This home is a sparkling gem and features many upgrades including, new quartz kitchen counter tops in 2023, New roof two years ago, Gutters were replaced 2 months ago (October 2024), and the AC was replaced in November 2024. The brand new primary bath and enormous walk in closet were completely remodeled at the time of this listing. You do not want to miss seeing this one. Schedule your showing today.
Property Type(s):
Single Family
| Last Updated | 12/20/2024 | Tract | COUNTRY CLUB ESTATES |
|---|---|---|---|
| Year Built | 1981 | Community | COUNTRY CLUB ESTATES |
| Garage Spaces | 2.0 | County | Lee |
Additional Details
| AIR | Ceiling Fan(s), Central Air, Electric |
|---|---|
| AIR CONDITIONING | Yes |
| APPLIANCES | Dishwasher, Disposal, Dryer, Microwave, Oven, Range, Refrigerator, Self Cleaning Oven, Washer |
| AREA | LA06 - Central Lehigh Acres |
| CONSTRUCTION | Block, Concrete, Stucco |
| EXTERIOR | Other, Storage |
| FIREPLACE | Yes |
| GARAGE | Attached Garage, Yes |
| HEAT | Central, Electric |
| INTERIOR | Breakfast Bar, Built-in Features, High Ceilings, High Speed Internet, Pantry, Walk-In Closet(s) |
| LOT | 0.356 acre(s) |
| LOT DESCRIPTION | Waterfront |
| LOT DIMENSIONS | 82 x 119 x 169 x 166 |
| PARKING | Attached, Garage, Garage Door Opener |
| POOL | Yes |
| POOL DESCRIPTION | In Ground, Screen Enclosure, Private |
| SEWER | Public Sewer |
| STORIES | 1 |
| STYLE | One Story, Ranch |
| SUBDIVISION | COUNTRY CLUB ESTATES |
| TAXES | 1638.07 |
| UTILITIES | Cable Available |
| VIEW | Yes |
| VIEW DESCRIPTION | Canal, Pool |
| WATER | Public |
| WATERFRONT DESCRIPTION | Canal Access |
| ZONING | RS-1 |
Location
Contact us about this Property
| / | |
| We respect your online privacy and will never spam you. By submitting this form with your telephone number you are consenting for Kevin Kellogg to contact you even if your name is on a Federal or State "Do not call List". | |
Listing provided by MARY Bruzik, Coldwell Banker Preferred Properties
Information being provided is for consumers' personal, non-commercial use and may not be used for any purpose other than to identify prospective properties consumers may be interested in purchasing. Listing information is deemed reliable, but not guaranteed.
This IDX solution is (c) Diverse Solutions 2024.




