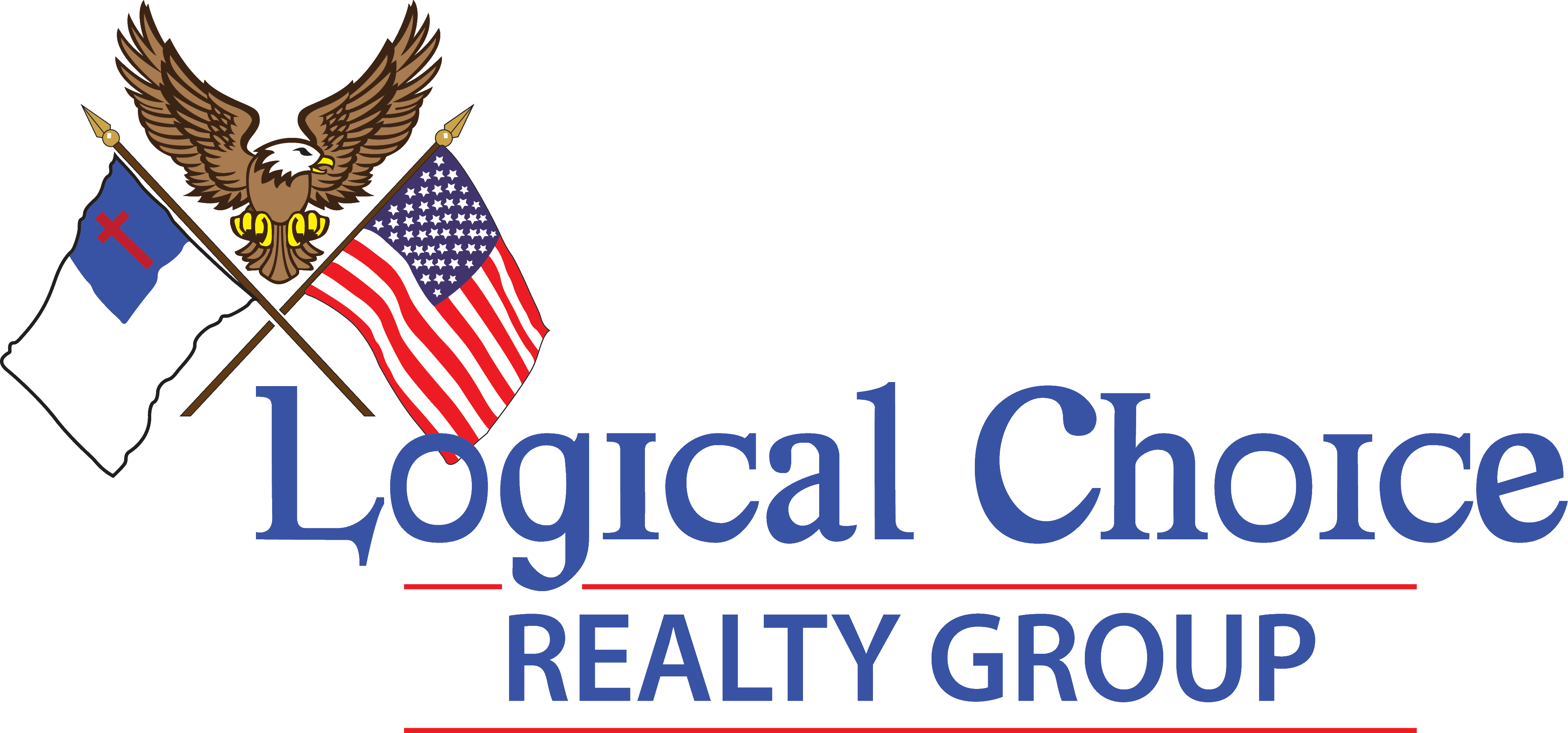42211 Edgewater Drive, Punta Gorda, FL 33982 (MLS # 224089868)
|
Discover the charm of lakefront living in this 3-bedroom, 2.5-bathroom home, situated in the highly sought-after Babcock Ranch community. Enjoy serene lake views from the screened lanai, offering a peaceful escape. Located on a prestigious large lot in a quiet, gated community, this home features two separate primary bedrooms with ensuite bathrooms and large walk-in closets. The versatile third bedroom, complete with a closet, can easily be used as an office or creative space. An inviting open floor plan showcases a modern kitchen with a spacious island, breakfast bar, and stainless steel appliances, perfect for entertaining. Practical upgrades include upgraded 8-foot doors throughout, an epoxy-coated garage floor, a 4-foot garage extension for the 2-car garage, window trim, and a convenient laundry room sink. High ceilings and numerous thoughtful upgrades by both the builder and owner enhance the home's appeal. Babcock Ranch offers a unique lifestyle with dining options in Founder's Square, a community pool, bathhouse, playgrounds, and a vibrant calendar of community events. Don't miss out on this rare gem"”book your showing today!
Property Type(s):
Single Family
| Last Updated | 12/2/2024 | Tract | EDGEWATER |
|---|---|---|---|
| Year Built | 2022 | Community | EDGEWATER |
| Garage Spaces | 2.0 | County | Charlotte |
SCHOOLS
| Elementary School | East Elementary School |
|---|---|
| Jr. High School | Punta Gorda Middle School |
| High School | Charlotte High School |
Price History
| Prior to Dec 2, '24 | $619,900 |
|---|---|
| Dec 2, '24 - Today | $609,900 |
Additional Details
| AIR | Ceiling Fan(s), Central Air, Electric, Gas, Whole House Fan |
|---|---|
| AIR CONDITIONING | Yes |
| AMENITIES | Internet, Maintenance Grounds, Security, Sewer, Trash |
| APPLIANCES | Dishwasher, Gas Cooktop, Microwave, Range, Refrigerator |
| AREA | BR01 - Babcock Ranch |
| CONSTRUCTION | Block, Concrete, Stucco |
| GARAGE | Attached Garage, Yes |
| HEAT | Central, Electric |
| INTERIOR | Breakfast Bar, Eat-in Kitchen, Entrance Foyer, High Speed Internet, Kitchen Island, Pantry, Walk-In Closet(s) |
| LOT | 9932 sq ft |
| LOT DESCRIPTION | Rectangular Lot, Waterfront |
| LOT DIMENSIONS | 52 x 191 x 52 x 191 |
| PARKING | Attached, Driveway, Garage, Paved |
| POOL DESCRIPTION | Community |
| SEWER | Public Sewer |
| STORIES | 1 |
| STYLE | One Story, Ranch |
| SUBDIVISION | EDGEWATER |
| TAXES | 9376.53 |
| UTILITIES | Cable Available |
| VIEW | Yes |
| VIEW DESCRIPTION | Lake, Water |
| WATER | Public |
| WATERFRONT DESCRIPTION | Lake |
Location
Contact us about this Property
| / | |
| We respect your online privacy and will never spam you. By submitting this form with your telephone number you are consenting for Kevin Kellogg to contact you even if your name is on a Federal or State "Do not call List". | |
Listing provided by Janni Clay, Redfin Corporation
Information being provided is for consumers' personal, non-commercial use and may not be used for any purpose other than to identify prospective properties consumers may be interested in purchasing. Listing information is deemed reliable, but not guaranteed.
This IDX solution is (c) Diverse Solutions 2024.




