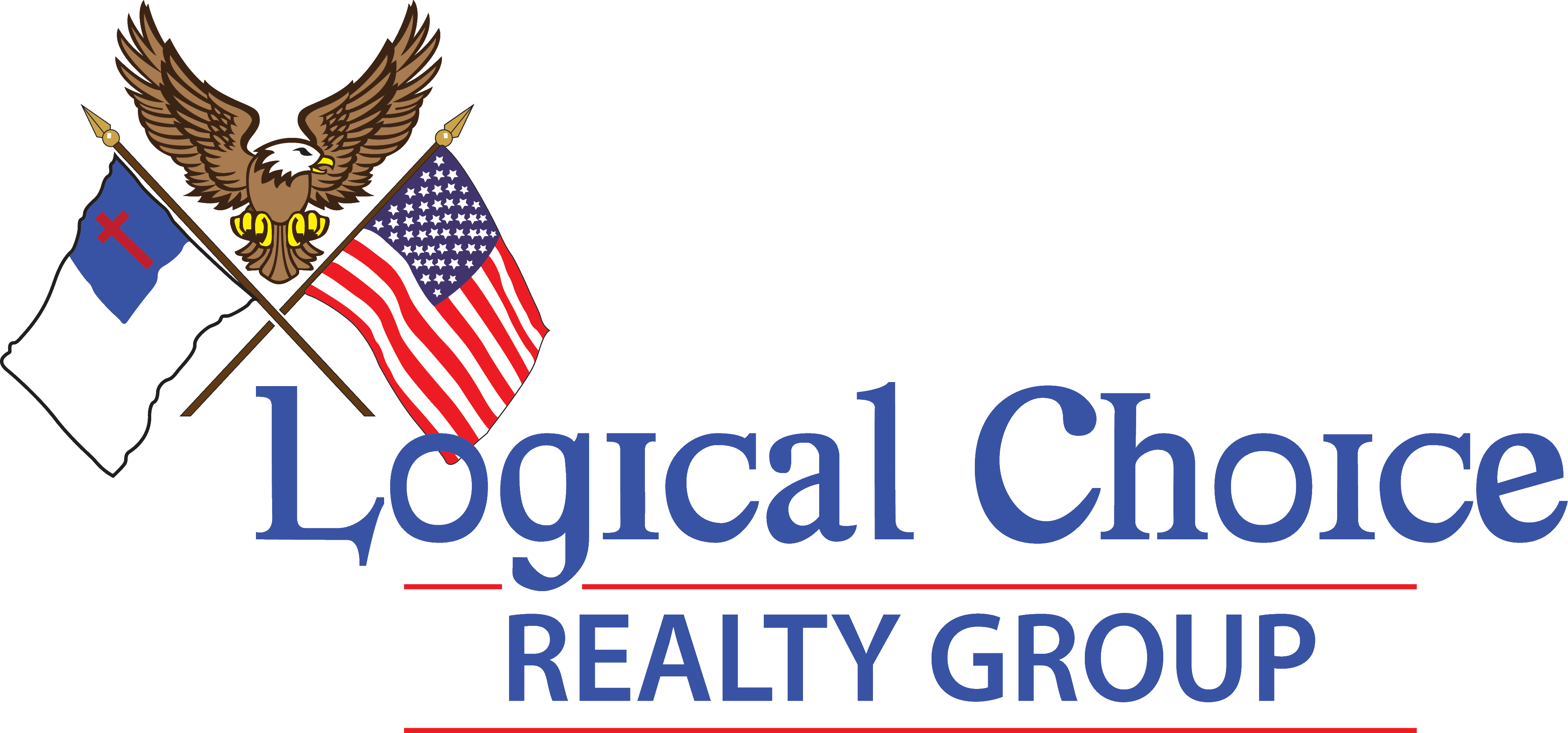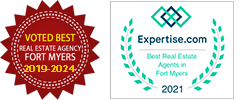15550 Burnt Store Road #226, Punta Gorda, FL 33955 (MLS # 224084103)
|
Welcome to Beautiful, gated, Burnt Store Colony, the "Mercedes Benz" of community living at its BEST where the residents are very friendly, the amenities go on & on (including storage for RV's, boats & more, a hurricane shelter & tool pavilion). Your fur babies are welcome & the park is very well maintained. The land share is included in the price with a value of $40,000! Take a look at this stunning home located on the largest pond in the park! This one has it all!!! 2 bedrooms, 2 baths, 3 sheds and 2 extremely nice all-weather Florida rooms.... front and back of home. There is definitely Seller's pride in ownership here & this home is certainly very well cared for! Have your morning coffee on the HUGE 15 x 28 newer built all weather Florida room that has A/C & heat, 2 lighted ceiling fans, acrylic sliding windows/doors and gaze at the soothing pond & nice wildlife OR plan a great party because this room is big enough to dance in!!!OR sit out on the southern exposure front all weather lanai & chat with the neighbors passing by. Now, with 3 sheds.... storage is NOT an issue. The Sellers even have one shed dedicated to just Christmas decorations & other holiday items!!!Some of the MANY updates & new items include in 2023: Comfort Cover roof over, Complete A/C unit, Hot water heater, Carport with extra supports. The home has been replumbed using CPVC so NO gray pipe here, floors are wood-like laminate & tile throughout, newer windows throughout, window treatments, accordion hurricane shutters all the way around, epoxy driveway, brick skirting with "critter screen", concrete curbing, kitchen sinks, counter tops, cabinets doors & all faucets in home (Moen)are newer, 6 panel doors & MUCH MORE!!!!! No matter what, this home offers much room for entertainment and storage and that is HARD to find!!! There is so much more to say about this lovely home, but I have a better idea, come take a look, you'll be so glad you did!!!! Call for a showing today, it's just that simple!
Property Type(s):
Condo/Townhouse/Co-Op
| Last Updated | 10/19/2024 | Tract | BURNT STORE COLONY |
|---|---|---|---|
| Year Built | 1986 | Community | BURNT STORE COLONY |
| County | Charlotte |
Additional Details
| ADULT COMMUNITY | Yes |
|---|---|
| AIR | Ceiling Fan(s), Central Air, Electric, Wall Unit(s) |
| AIR CONDITIONING | Yes |
| AMENITIES | Internet, Maintenance Grounds, Security, Trash |
| APPLIANCES | Dishwasher, Dryer, Ice Maker, Microwave, Oven, Range, Refrigerator, Self Cleaning Oven, Washer |
| AREA | BS01 - Burnt Store |
| CONSTRUCTION | Vinyl Siding |
| EXTERIOR | Storage |
| HEAT | Central, Electric, Wall Furnace |
| INTERIOR | Bar, Built-in Features, High Speed Internet, Other, Pantry, Walk-In Closet(s) |
| LOT | 0 |
| LOT DESCRIPTION | Rectangular Lot, Waterfront |
| PARKING | Covered, Driveway, Paved, Attached Carport |
| POOL DESCRIPTION | Community |
| SEWER | Public Sewer |
| STORIES | 1 |
| STYLE | Manufactured Home, One Story, Ranch |
| SUBDIVISION | BURNT STORE COLONY |
| TAXES | 956.29 |
| UTILITIES | Cable Available |
| VIEW | Yes |
| VIEW DESCRIPTION | Pond |
| WATER | Public |
| WATERFRONT DESCRIPTION | Pond |
Location
Contact us about this Property
| / | |
| We respect your online privacy and will never spam you. By submitting this form with your telephone number you are consenting for Kevin Kellogg to contact you even if your name is on a Federal or State "Do not call List". | |
Listing provided by Deb Ignaszak, Jones & Co Realty
Information being provided is for consumers' personal, non-commercial use and may not be used for any purpose other than to identify prospective properties consumers may be interested in purchasing. Listing information is deemed reliable, but not guaranteed.
This IDX solution is (c) Diverse Solutions 2024.




