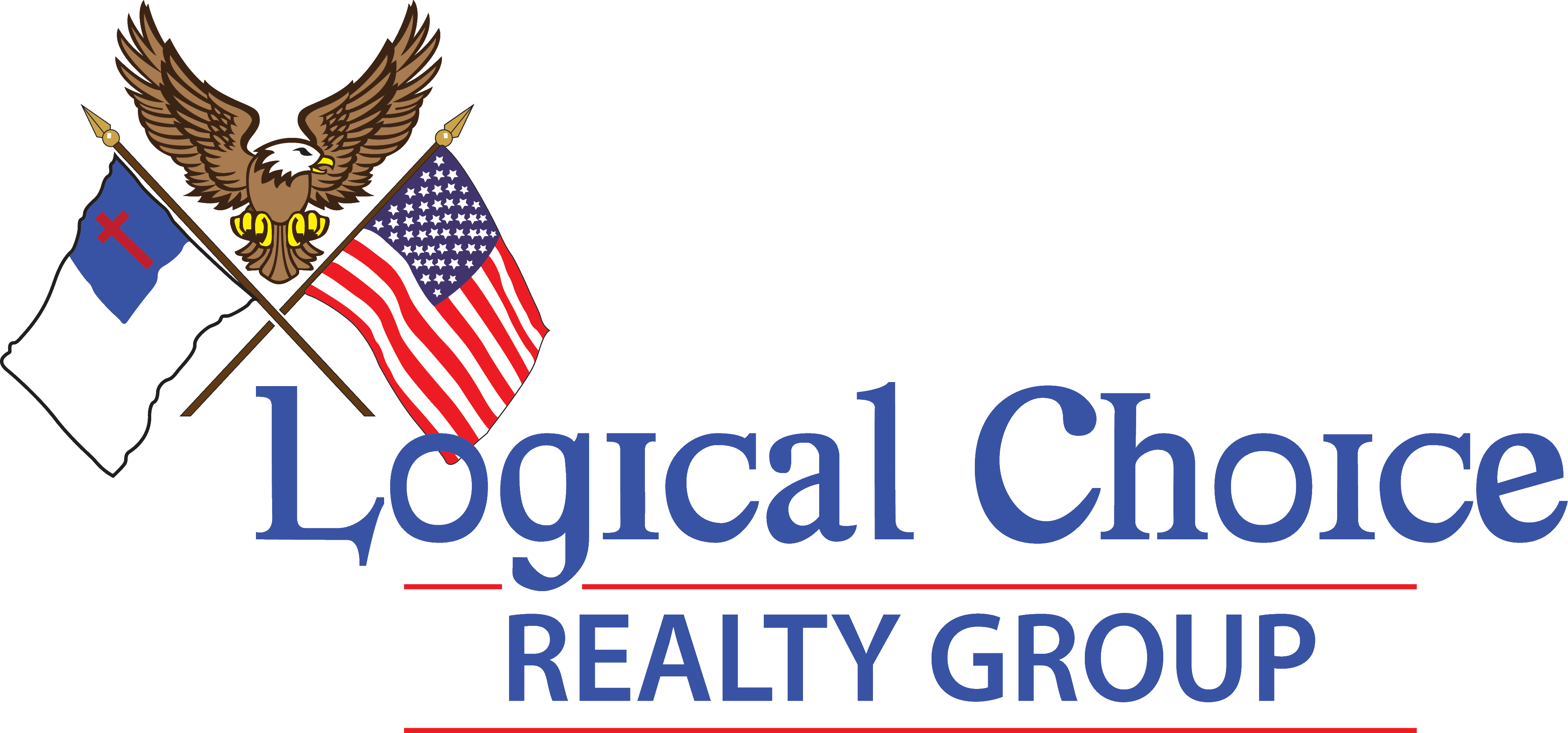25259 Alcazar Drive, Punta Gorda, FL 33955 (MLS # 224074668)
|
BURNT STORE VILLAGE: This immaculate 4-bedroom, 2-bathroom, 3-car garage home is a true showstopper, offering model-like quality and design. A paver driveway leads to a welcoming front porch, while impact windows and blinds provide added comfort and protection. The open floor plan with tile throughout creates a breezy coastal vibe, while the kitchen is equipped with quartz countertops, stainless steel appliances, and a closet pantry. The primary ensuite features dual walk-in closets, dual sinks, a walk-in shower, and a water closet for added privacy. This desirable Christopher Alan St. Augustine III floor plan includes a versatile 4th bedroom that can function as a den, study, or playroom. The enclosed all-season room, outdoor concrete patio, and fully fenced yard provide ample space to enjoy the SW Florida lifestyle. The fencing is fully customizable, and the enclosed lanai offers the option of screens or acrylic windows to extends your enjoyment of Florida's beautiful weather year-round Key features include Designer lighting/fans, Starlink equipment, two Ring cameras, a video doorbell, and garage suspension storage with epoxy flooring. NOT in a FEMA Flood Zone! Let the 3D virtual tour show you around. Don't miss the opportunity to call this vibrant community home!
Property Type(s):
Single Family
| Last Updated | 11/17/2024 | Tract | BURNT STORE VILLAGE |
|---|---|---|---|
| Year Built | 2023 | Community | BURNT STORE VILLAGE |
| Garage Spaces | 3.0 | County | Charlotte |
Price History
| Prior to Nov 17, '24 | $424,000 |
|---|---|
| Nov 17, '24 - Today | $414,000 |
Additional Details
| AIR | Ceiling Fan(s), Central Air, Electric |
|---|---|
| AIR CONDITIONING | Yes |
| APPLIANCES | Dishwasher, Disposal, Dryer, Microwave, Range, Refrigerator, Washer |
| AREA | CH01 - Charlotte County |
| CONSTRUCTION | Block, Brick, Concrete, Stucco |
| GARAGE | Attached Garage, Yes |
| HEAT | Central, Electric |
| INTERIOR | Breakfast Bar, Kitchen Island, Pantry, Vaulted Ceiling(s) |
| LOT | 9583 sq ft |
| LOT DESCRIPTION | Rectangular Lot |
| LOT DIMENSIONS | 85 x 116 x 76 x 120 |
| PARKING | Attached, Garage, Garage Door Opener |
| SEWER | Public Sewer |
| STORIES | 1 |
| STYLE | Florida, One Story, Ranch |
| SUBDIVISION | BURNT STORE VILLAGE |
| TAXES | 2607.4 |
| UTILITIES | Cable Available |
| WATER | Public |
Location
Contact us about this Property
| / | |
| We respect your online privacy and will never spam you. By submitting this form with your telephone number you are consenting for Kevin Kellogg to contact you even if your name is on a Federal or State "Do not call List". | |
Listing provided by Denise Henry, RE/MAX Anchor Realty
Information being provided is for consumers' personal, non-commercial use and may not be used for any purpose other than to identify prospective properties consumers may be interested in purchasing. Listing information is deemed reliable, but not guaranteed.
This IDX solution is (c) Diverse Solutions 2024.




