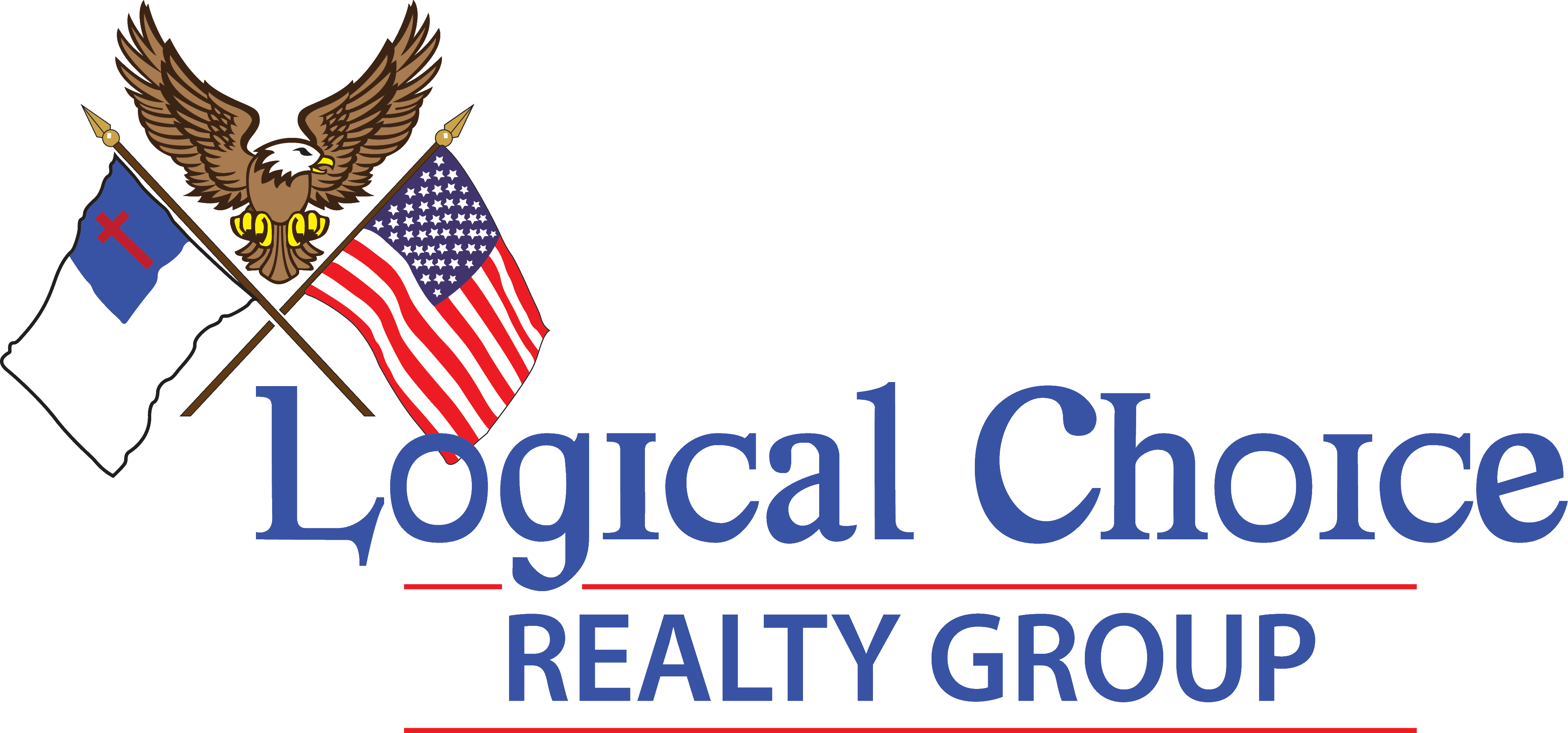17876 Woodland Court, Punta Gorda, FL 33982 (MLS # 224060999)
|
Welcome to 17876 Woodland Ct, an elegant 4-bedroom, 3-bathroom Sylvester model home nestled in the heart of the eco-friendly and tech-savvy community of Babcock Ranch. This stunning property built by Lennar in 2022 boasts over 2,000 square feet of luxurious living space, designed to blend comfort with modern sophistication. As you step inside, you'll be greeted by an open-concept floor plan bathed in natural light, with high ceilings and premium finishes throughout. The gourmet kitchen is a chef's dream, featuring top-of-the-line stainless steel appliances, quartz countertops, a large center island, and custom cabinetry. The spacious living area flows seamlessly to a covered lanai, perfect for outdoor dining or simply relaxing while overlooking your private, landscaped backyard. The master suite is a true retreat, complete with a spa-like ensuite bathroom with dual vanities and a walk-in shower. Three additional bedrooms provide ample space for family, guests, or a home office. This home also includes a two-car garage and energy-efficient features that align with Babcock Ranch's commitment to sustainability. Located on a quiet street in the Trail's Edge Neighborhood, this home offers the perfect blend of tranquility and convenience with access to Babcock Ranch's extensive amenities, including community pools, parks, trails, and a vibrant town center. Enjoy a lifestyle of health, wellness, and innovation in America's first solar-powered town. Don't miss the opportunity to make this exceptional property your new home. Schedule a private showing today!
Property Type(s):
Single Family
| Last Updated | 8/17/2024 | Tract | TRAILS EDGE |
|---|---|---|---|
| Year Built | 2022 | Community | TRAILS EDGE |
| Garage Spaces | 2.0 | County | Charlotte |
SCHOOLS
| Elementary School | Babcock Neighborhood School |
|---|---|
| Jr. High School | Babcock Neighborhood School |
| High School | Babcock Neighborhood School |
Additional Details
| AIR | Ceiling Fan(s), Central Air, Electric |
|---|---|
| AIR CONDITIONING | Yes |
| AMENITIES | Internet, Security, Sewer, Trash, Water |
| APPLIANCES | Dryer, Freezer, Microwave, Refrigerator, Tankless Water Heater, Washer |
| AREA | BR01 - Babcock Ranch |
| CONSTRUCTION | Block, Concrete, Stucco |
| GARAGE | Attached Garage, Yes |
| HEAT | Central, Electric |
| INTERIOR | High Speed Internet, Kitchen Island, Pantry |
| LOT | 9583 sq ft |
| LOT DESCRIPTION | Rectangular Lot, Waterfront |
| LOT DIMENSIONS | 62 x 146 x 66 x 146 |
| PARKING | Attached, Driveway, Garage, Paved, Electric Vehicle Charging Station(s), Garage Door Opener |
| POOL DESCRIPTION | Community |
| SEWER | Public Sewer |
| STORIES | 1 |
| STYLE | One Story, Ranch |
| SUBDIVISION | TRAILS EDGE |
| TAXES | 8227.91 |
| UTILITIES | Cable Available, Underground Utilities |
| VIEW | Yes |
| VIEW DESCRIPTION | Lake |
| WATER | Public |
| WATERFRONT DESCRIPTION | Lake |
| ZONING | BOZD |
Location
Contact us about this Property
| / | |
| We respect your online privacy and will never spam you. By submitting this form with your telephone number you are consenting for Kevin Kellogg to contact you even if your name is on a Federal or State "Do not call List". | |
Listing provided by Mike Serfozo, NV Realty Group, LLC
Information being provided is for consumers' personal, non-commercial use and may not be used for any purpose other than to identify prospective properties consumers may be interested in purchasing. Listing information is deemed reliable, but not guaranteed.
This IDX solution is (c) Diverse Solutions 2024.




